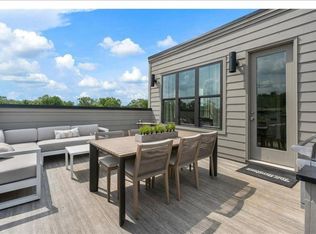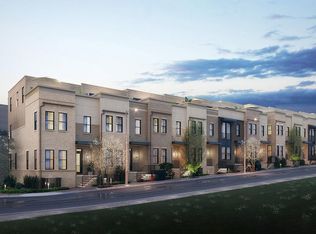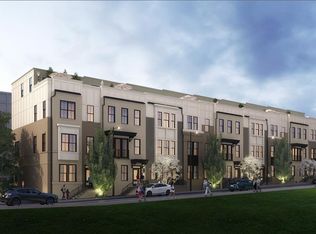Closed
$699,180
2540 Talley St, Decatur, GA 30030
5beds
2,540sqft
Townhouse, Residential
Built in 2022
-- sqft lot
$684,600 Zestimate®
$275/sqft
$4,074 Estimated rent
Home value
$684,600
$650,000 - $719,000
$4,074/mo
Zestimate® history
Loading...
Owner options
Explore your selling options
What's special
Come Home To Decatur at New Talley Station, A Toll Brothers Community! The Fawcett plan is a spacious and open, 5 bedroom, 4.5 bath, 4-story townhome designed with clean lines, natural light-filled rooms, designer interior finishes, and wide plank floors throughout. Ten foot ceilings on the main, a 12 foot island, cabinets to the ceiling, a gorgeous rooftop terrace and included KitchenAid appliances are just a few of the things that make this home special. Choose between four designer finish packages. A location that can't be beat! Less than a mile to the Decatur Square and right across the street from the brand new Talley Street Elementary School. Everything is greater in Decatur! Move in Fall of 2022!
Zillow last checked: 8 hours ago
Listing updated: February 03, 2024 at 04:28am
Listing Provided by:
Jocquez Fears,
Toll Brothers Real Estate Inc.,
Megan Fitzgerald,
Toll Brothers Real Estate Inc.
Bought with:
Yan Zhao, 356067
Crye-Leike Commercial Inc.
Source: FMLS GA,MLS#: 6987984
Facts & features
Interior
Bedrooms & bathrooms
- Bedrooms: 5
- Bathrooms: 5
- Full bathrooms: 4
- 1/2 bathrooms: 1
Primary bedroom
- Features: Oversized Master
- Level: Oversized Master
Bedroom
- Features: Oversized Master
Primary bathroom
- Features: Double Vanity, Shower Only
Dining room
- Features: Open Concept
Kitchen
- Features: Breakfast Bar, Cabinets Other, Eat-in Kitchen, Kitchen Island, Pantry, Solid Surface Counters, View to Family Room
Heating
- Central, Electric, Zoned
Cooling
- Ceiling Fan(s), Central Air, Zoned
Appliances
- Included: Dishwasher, Disposal, Gas Cooktop, Gas Range, Gas Water Heater, Microwave, Range Hood, Refrigerator, Tankless Water Heater
- Laundry: In Hall, Laundry Room, Upper Level
Features
- Double Vanity, Entrance Foyer, High Ceilings 9 ft Lower, High Ceilings 9 ft Upper, High Ceilings 10 ft Main, High Speed Internet, Walk-In Closet(s), Other
- Flooring: Carpet, Ceramic Tile, Hardwood
- Windows: Insulated Windows
- Basement: None
- Has fireplace: No
- Fireplace features: None
- Common walls with other units/homes: 2+ Common Walls
Interior area
- Total structure area: 2,540
- Total interior livable area: 2,540 sqft
Property
Parking
- Total spaces: 2
- Parking features: Garage, Garage Door Opener, Garage Faces Rear
- Garage spaces: 2
Accessibility
- Accessibility features: None
Features
- Levels: Three Or More
- Patio & porch: Rooftop
- Exterior features: Other, No Dock
- Pool features: None
- Spa features: None
- Fencing: None
- Has view: Yes
- View description: Other
- Waterfront features: None
- Body of water: Other
Lot
- Features: Landscaped, Other
Details
- Additional structures: None
- Parcel number: 1523404088
- Other equipment: None
- Horse amenities: None
Construction
Type & style
- Home type: Townhouse
- Architectural style: Townhouse
- Property subtype: Townhouse, Residential
- Attached to another structure: Yes
Materials
- Brick 3 Sides, Other
- Foundation: None
- Roof: Composition,Other
Condition
- New Construction
- New construction: Yes
- Year built: 2022
Details
- Builder name: Toll Brothers
- Warranty included: Yes
Utilities & green energy
- Electric: 110 Volts, 220 Volts
- Sewer: Public Sewer, Other
- Water: Public
- Utilities for property: Electricity Available, Natural Gas Available, Phone Available, Sewer Available, Underground Utilities, Water Available
Green energy
- Green verification: EarthCraft Home
- Energy efficient items: Appliances, HVAC, Thermostat, Water Heater, Windows
- Energy generation: None
Community & neighborhood
Security
- Security features: Fire Alarm, Fire Sprinkler System, Secured Garage/Parking, Smoke Detector(s)
Community
- Community features: Homeowners Assoc, Near Public Transport, Near Schools, Near Shopping, Near Trails/Greenway, Sidewalks, Street Lights
Location
- Region: Decatur
- Subdivision: New Talley Station
HOA & financial
HOA
- Has HOA: Yes
- HOA fee: $130 monthly
- Services included: Maintenance Grounds, Trash
Other
Other facts
- Ownership: Fee Simple
- Road surface type: Paved
Price history
| Date | Event | Price |
|---|---|---|
| 10/31/2023 | Sold | $699,180+1.3%$275/sqft |
Source: | ||
| 2/5/2022 | Pending sale | $689,990$272/sqft |
Source: | ||
| 1/11/2022 | Listed for sale | $689,990$272/sqft |
Source: | ||
Public tax history
| Year | Property taxes | Tax assessment |
|---|---|---|
| 2025 | $18,221 +26.2% | $308,800 +10.4% |
| 2024 | $14,437 | $279,640 |
Find assessor info on the county website
Neighborhood: Winnona Park
Nearby schools
GreatSchools rating
- 8/10Talley Street Elementary SchoolGrades: 3-5Distance: 0.1 mi
- 8/10Beacon Hill Middle SchoolGrades: 6-8Distance: 0.9 mi
- 9/10Decatur High SchoolGrades: 9-12Distance: 0.8 mi
Schools provided by the listing agent
- Elementary: Winnona Park/Talley Street
- Middle: Beacon Hill
- High: Decatur
Source: FMLS GA. This data may not be complete. We recommend contacting the local school district to confirm school assignments for this home.
Get a cash offer in 3 minutes
Find out how much your home could sell for in as little as 3 minutes with a no-obligation cash offer.
Estimated market value$684,600
Get a cash offer in 3 minutes
Find out how much your home could sell for in as little as 3 minutes with a no-obligation cash offer.
Estimated market value
$684,600


