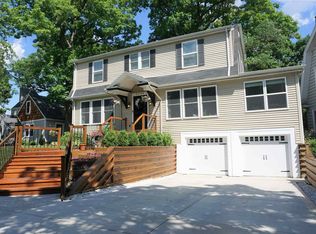Complete show stopper!! From the moment you approach the home, you'll see no expense was spared in the transformation of this home. With all new hardscaping steps and walkways, landscaping, new asphalt and concrete driveway and sidewalks, new over-sized 2 car garage, covered patio and multi-level deck, and high quality cedar shake accent siding. The interior is just as spectacular, with a semi-open concept living area, hardwood floors, fireplace, and brick accents. Incredible multi-room master suite on the entire second floor, including multiple closets, a one-of-a-kind curved room with vaulted ceiling in the turret, and an amazing walk-in tile shower with glass door. The full finished basement offers incredible extra living space, and a unique wet bar within the arched brick accent wall. Do not miss your opportunity to own this dream home conveniently located close to downtown, shopping, restaurants and more!
This property is off market, which means it's not currently listed for sale or rent on Zillow. This may be different from what's available on other websites or public sources.
