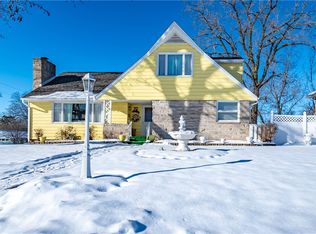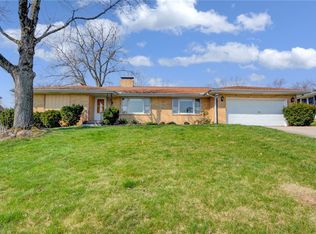Sold for $178,000
$178,000
2540 W Macon St, Decatur, IL 62522
3beds
2,000sqft
Single Family Residence
Built in 1959
0.27 Acres Lot
$194,200 Zestimate®
$89/sqft
$1,572 Estimated rent
Home value
$194,200
$163,000 - $231,000
$1,572/mo
Zestimate® history
Loading...
Owner options
Explore your selling options
What's special
Definitely Worth an IN PERSON VISIT to this 3 bdrm 2 bath Westend Brick Ranch with New Roof. Main level laundry too! Iffy about whether to "downsize"? Maybe you just need to "rightsize" because you still need the space but really want to transition to 1 level living- THIS IS IT!! This West End Rambler offers 2000+ FinSqFt including GENEROUS LIVING ROOM w/ VAULTED CEILING & LIMESTONE FIREPLACE, open to DINING RM and KITCHEN w/ SKYLIGHTS. NEW laminate flrng in Living, Dining, Bdrms. Engineered HARDWOOD in the GREATROOM- could easily be split into 2 rooms providing a 4th bdrm, while still leaving a family rm entry from the 2 Car att'd garage w/ ELECTRIC VEHICLE CHARGING STATION. Fam Rm has Skylights & French Door Patio access. RECENTLY REMODELED MAIN LEVEL LAUNDRY and 2nd FULL BATH. Partial basement holds furnace, wtr/htr, former laundry, storage, the perfect place to weather any storm, and is accessed thru garage.
Zillow last checked: 8 hours ago
Listing updated: June 20, 2025 at 01:40pm
Listed by:
Kristie Tindall 217-450-8500,
Vieweg RE/Better Homes & Gardens Real Estate-Service First
Bought with:
John Sellers, 471018198
Brinkoetter REALTORS®
Source: CIBR,MLS#: 6251681 Originating MLS: Central Illinois Board Of REALTORS
Originating MLS: Central Illinois Board Of REALTORS
Facts & features
Interior
Bedrooms & bathrooms
- Bedrooms: 3
- Bathrooms: 2
- Full bathrooms: 2
Bedroom
- Description: Flooring: Laminate
- Level: Main
- Dimensions: 14 x 11
Bedroom
- Description: Flooring: Laminate
- Level: Main
- Dimensions: 11 x 10
Bedroom
- Description: Flooring: Laminate
- Level: Main
- Dimensions: 13 x 12
Dining room
- Description: Flooring: Laminate
- Level: Main
- Dimensions: 10 x 15
Other
- Features: Tub Shower
- Level: Main
- Dimensions: 10 x 8
Other
- Level: Main
Great room
- Description: Flooring: Hardwood
- Level: Main
- Dimensions: 20 x 18
Kitchen
- Description: Flooring: Ceramic Tile
- Level: Main
- Dimensions: 18 x 12
Laundry
- Description: Flooring: Laminate
- Level: Main
Living room
- Description: Flooring: Laminate
- Level: Main
- Dimensions: 18 x 15
Heating
- Forced Air, Gas
Cooling
- Central Air
Appliances
- Included: Built-In, Cooktop, Dishwasher, Gas Water Heater, Microwave, Oven, Range, Refrigerator, Range Hood
- Laundry: Main Level
Features
- Cathedral Ceiling(s), Fireplace, Main Level Primary, Skylights
- Windows: Skylight(s)
- Basement: Unfinished,Partial
- Number of fireplaces: 1
- Fireplace features: Gas, Family/Living/Great Room
Interior area
- Total structure area: 2,000
- Total interior livable area: 2,000 sqft
- Finished area above ground: 2,000
- Finished area below ground: 0
Property
Parking
- Total spaces: 2
- Parking features: Attached, Garage
- Attached garage spaces: 2
Features
- Levels: One
- Stories: 1
- Patio & porch: Patio
Lot
- Size: 0.27 Acres
Details
- Parcel number: 041217257009
- Zoning: R-1
- Special conditions: None
Construction
Type & style
- Home type: SingleFamily
- Architectural style: Ranch
- Property subtype: Single Family Residence
Materials
- Brick
- Foundation: Basement
- Roof: Asphalt,Shingle
Condition
- Year built: 1959
Utilities & green energy
- Sewer: Public Sewer
- Water: Public
Community & neighborhood
Location
- Region: Decatur
- Subdivision: West View Add
Other
Other facts
- Road surface type: Concrete
Price history
| Date | Event | Price |
|---|---|---|
| 6/20/2025 | Sold | $178,000-6.3%$89/sqft |
Source: | ||
| 6/9/2025 | Pending sale | $189,900$95/sqft |
Source: | ||
| 5/27/2025 | Contingent | $189,900$95/sqft |
Source: | ||
| 5/15/2025 | Price change | $189,900-3.8%$95/sqft |
Source: | ||
| 5/9/2025 | Price change | $197,500-1.3%$99/sqft |
Source: | ||
Public tax history
| Year | Property taxes | Tax assessment |
|---|---|---|
| 2024 | $5,321 +1.2% | $60,965 +3.7% |
| 2023 | $5,256 +67.4% | $58,806 +60.2% |
| 2022 | $3,140 +31.1% | $36,698 +7.1% |
Find assessor info on the county website
Neighborhood: 62522
Nearby schools
GreatSchools rating
- 2/10Dennis Lab SchoolGrades: PK-8Distance: 0.8 mi
- 2/10Macarthur High SchoolGrades: 9-12Distance: 1.3 mi
- 2/10Eisenhower High SchoolGrades: 9-12Distance: 3.4 mi
Schools provided by the listing agent
- District: Decatur Dist 61
Source: CIBR. This data may not be complete. We recommend contacting the local school district to confirm school assignments for this home.
Get pre-qualified for a loan
At Zillow Home Loans, we can pre-qualify you in as little as 5 minutes with no impact to your credit score.An equal housing lender. NMLS #10287.

