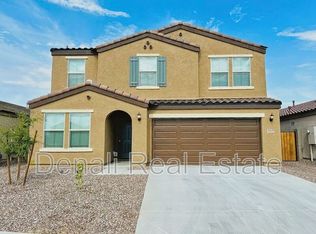Move in ready! Gated community! This one story home sits on a corner lot and features an open floor plan, high ceilings, 3 spacious bedrooms, a large den/office, 2 full bathrooms and 2 car garage. The gourmet kitchen boasts a gas cooktop, granite counters, stainless still appliances, lots of cabinets, large pantry and a huge island with breakfast bar. Split master bedroom with a large walk-in closet. The en-suite features dual vanities and separate shower/tub. Large back yard with a cover patio and mountain views. Tile through the house and plush carpet in the bedrooms. Close to A-rated schools, restaurants, shopping & the I17 freeway. All appliances included.
Important Rental Terms & Conditions:
No Smoking: Smoking is strictly prohibited in and around the home within a 50-meter radius.
No Marijuana Use: The consumption of marijuana in any form (smoking, vaping, edibles, etc.) is strictly prohibited in and around the property within a 50-meter radius.
Violation Consequences: Any violation of the above terms will result in immediate eviction without further notice.
Application Requirement: All applicants 18 years of age or older must submit a separate rental application.
House for rent
$2,650/mo
2540 W Sunland Ave, Phoenix, AZ 85041
4beds
2,274sqft
Price may not include required fees and charges.
Single family residence
Available now
Cats, dogs OK
Central air
In unit laundry
Attached garage parking
Forced air
What's special
Mountain viewsOpen floor planHigh ceilingsSplit master bedroomCorner lotGas cooktopLarge pantry
- 3 days
- on Zillow |
- -- |
- -- |
Travel times
Looking to buy when your lease ends?
Consider a first-time homebuyer savings account designed to grow your down payment with up to a 6% match & 4.15% APY.
Facts & features
Interior
Bedrooms & bathrooms
- Bedrooms: 4
- Bathrooms: 3
- Full bathrooms: 3
Heating
- Forced Air
Cooling
- Central Air
Appliances
- Included: Dishwasher, Dryer, Freezer, Microwave, Oven, Refrigerator, Washer
- Laundry: In Unit
Features
- Walk In Closet
- Flooring: Carpet, Tile
Interior area
- Total interior livable area: 2,274 sqft
Property
Parking
- Parking features: Attached
- Has attached garage: Yes
- Details: Contact manager
Features
- Exterior features: Heating system: Forced Air, Walk In Closet
Details
- Parcel number: 10587205
Construction
Type & style
- Home type: SingleFamily
- Property subtype: Single Family Residence
Community & HOA
Location
- Region: Phoenix
Financial & listing details
- Lease term: 1 Year
Price history
| Date | Event | Price |
|---|---|---|
| 8/12/2025 | Listed for rent | $2,650$1/sqft |
Source: Zillow Rentals | ||
| 8/11/2025 | Listing removed | $2,650$1/sqft |
Source: Zillow Rentals | ||
| 6/29/2025 | Listed for rent | $2,650-3.6%$1/sqft |
Source: Zillow Rentals | ||
| 11/15/2023 | Listing removed | -- |
Source: Zillow Rentals | ||
| 10/26/2023 | Price change | $2,750-3.5%$1/sqft |
Source: Zillow Rentals | ||
![[object Object]](https://photos.zillowstatic.com/fp/0f4cfe8acd11ee40b9e84529cf9179d4-p_i.jpg)
