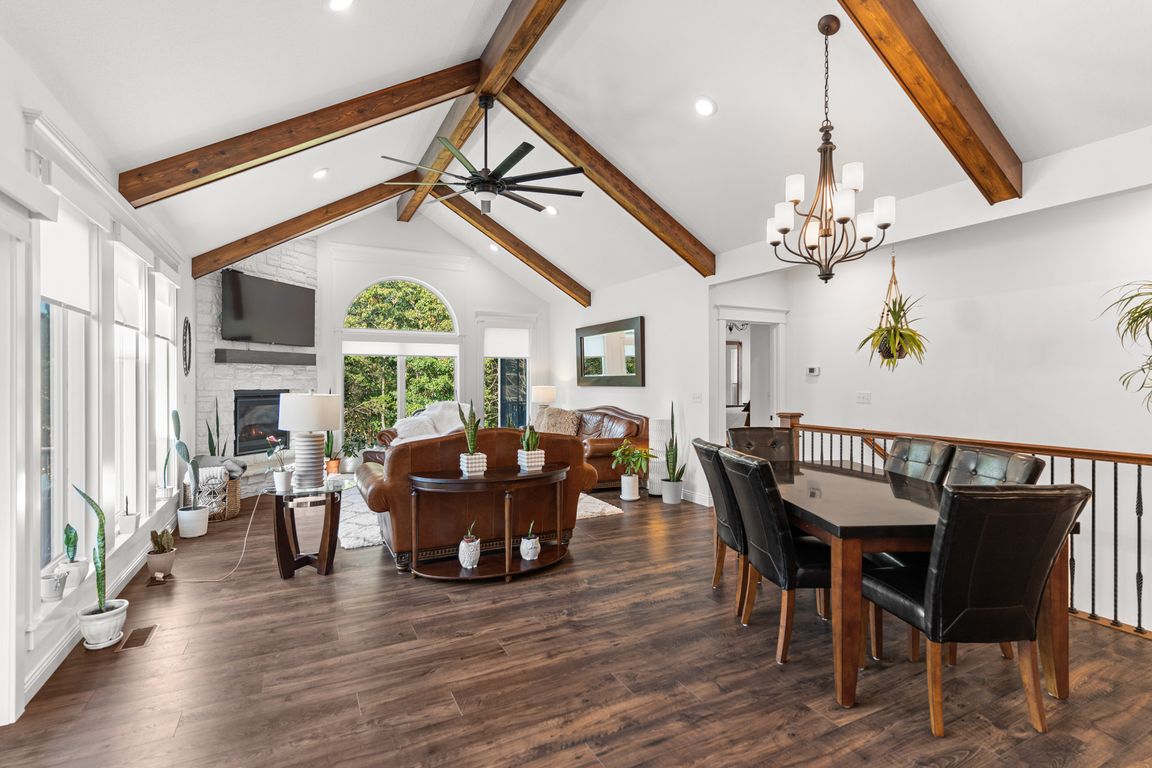
For sale
$894,500
3beds
2,967sqft
25400 Silvercrest Ct, Wooldridge, MO 65287
3beds
2,967sqft
Single family residence
Built in 2022
3.06 Acres
2 Attached garage spaces
$301 price/sqft
$500 annually HOA fee
What's special
Corner gas fireplaceFenced backyardWraparound porchQuartz countertopsComposite deckingWalk-in closetsBright spacious kitchen
Discover this 2022 custom-built home nestled on 3.06 acres in Silvercrest Acres—just minutes from I-70 and a quick 15-minute drive to both Columbia and Boonville. With 2,967 sq ft of finished living space, this thoughtfully designed property blends modern luxury with country serenity. Step inside to an open-concept, split-bedroom layout featuring vaulted ...
- 5 days |
- 452 |
- 17 |
Source: CBORMLS,MLS#: 430445
Travel times
Living Room
Kitchen
Primary Bedroom
Zillow last checked: 7 hours ago
Listing updated: October 20, 2025 at 10:35am
Listed by:
Natalie Wier 573-818-5533,
Central Missouri Real Estate 573-818-5533,
Aaron Wier 573-268-3685,
Central Missouri Real Estate
Source: CBORMLS,MLS#: 430445
Facts & features
Interior
Bedrooms & bathrooms
- Bedrooms: 3
- Bathrooms: 4
- Full bathrooms: 4
Primary bedroom
- Description: tray ceiling; private 16' x 10' covered and screened in deck
- Level: Main
- Area: 192
- Dimensions: 12 x 16
Bedroom 2
- Level: Main
- Area: 210
- Dimensions: 15 x 14
Bedroom 3
- Description: Flex space
- Level: Upper
Full bathroom
- Description: primary en suite w/ dual vanity and walk-in shower
- Level: Main
- Area: 83.76
- Dimensions: 11.83 x 7.08
Full bathroom
- Level: Main
- Area: 65.55
- Dimensions: 9.5 x 6.9
Full bathroom
- Level: Upper
Full bathroom
- Level: Basement
Dining room
- Level: Main
- Area: 176.37
- Dimensions: 16.67 x 10.58
Garage
- Level: Main
- Area: 576
- Dimensions: 24 x 24
Kitchen
- Description: gas range; 7' x 6' pantry
- Level: Main
- Area: 160
- Dimensions: 10 x 16
Living room
- Description: vaulted ceiling; corner gas fp w/ raised hearth
- Level: Main
- Area: 225.05
- Dimensions: 16.67 x 13.5
Office
- Description: exterior door to wrap around porch
- Level: Main
Other
- Description: Shop- insulated w/ 2, single car garage doors w/ motors, and electricity; hydrant outside; cupola on metal roof
- Level: Main
- Area: 1024
- Dimensions: 32 x 32
Heating
- Heat Pump, High Efficiency Furnace, Forced Air, Propane
Cooling
- Central Electric
Features
- High Speed Internet, Tub/Shower, Stand AloneShwr/MBR, Split Bedroom Design, Walk-In Closet(s), Smart Thermostat, Liv/Din Combo, Wood Cabinets, Kitchen Island, Pantry, Quartz Counters
- Flooring: Carpet, Laminate, Tile
- Windows: Some Window Treatments
- Has basement: Yes
- Has fireplace: Yes
- Fireplace features: Living Room, Basement, Gas, Wood Burning
Interior area
- Total structure area: 2,967
- Total interior livable area: 2,967 sqft
- Finished area below ground: 45
Property
Parking
- Total spaces: 2
- Parking features: Attached, Paved
- Attached garage spaces: 2
- Has uncovered spaces: Yes
Features
- Patio & porch: Concrete, Back, Deck, Front Porch
- Fencing: Back Yard,Full,Metal
Lot
- Size: 3.06 Acres
- Residential vegetation: Partially Wooded
Details
- Additional structures: Workshop
- Parcel number: 082009000000008021
- Zoning description: R-S Single Family Residential, A-2 Agriculture- (Res)
Construction
Type & style
- Home type: SingleFamily
- Architectural style: Ranch
- Property subtype: Single Family Residence
Materials
- Foundation: Concrete Perimeter
- Roof: ArchitecturalShingle
Condition
- Year built: 2022
Details
- Builder name: Imhoff
Utilities & green energy
- Electric: County
- Gas: Propane Tank Owned
- Sewer: Septic Tank
- Water: District
- Utilities for property: Trash-Private
Community & HOA
Community
- Subdivision: Wooldridge
HOA
- Has HOA: Yes
- HOA fee: $500 annually
Location
- Region: Wooldridge
Financial & listing details
- Price per square foot: $301/sqft
- Tax assessed value: $309,500
- Annual tax amount: $4,049
- Date on market: 10/20/2025
- Road surface type: Paved