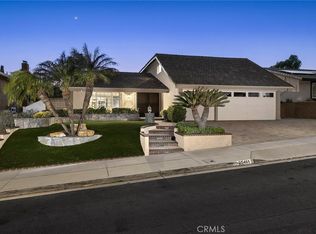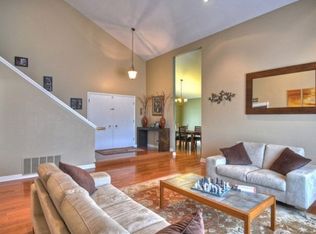Sold for $1,700,000
Listing Provided by:
Annika Godfrey DRE #01322358 949-683-1809,
Coldwell Banker Realty
Bought with: Element RE, Inc
$1,700,000
25401 Champlain Rd, Laguna Hills, CA 92653
4beds
2,514sqft
Single Family Residence
Built in 1971
7,370 Square Feet Lot
$1,716,500 Zestimate®
$676/sqft
$6,016 Estimated rent
Home value
$1,716,500
$1.58M - $1.85M
$6,016/mo
Zestimate® history
Loading...
Owner options
Explore your selling options
What's special
Enjoy this completely renovated (2025) home in the heart of Laguna Hills, home of the Hawks! This gorgeous 4 bedroom/ 2.5 bathroom property has recently been Re-piped (2025) & is loaded w/incredible upgrades! Enter the beautiful front door to this light and bright open floor plan. The foyer & living areas will take your breath away w/soaring vaulted ceilings, natural light & expertly arranged space. Beautiful kitchen is well equipped w/ Quartz counter tops, generous cabinet space, new appliances & lovely views through large windows to enjoy every meal. Conveniently adjacent to kitchen is the huge family room w/ dramatic vaulted ceilings. Downstairs primary suite is perfect w/ private sliding door leading to your backyard oasis. Backyard is a dream with refreshing pool~ just waiting to be enjoyed, especially in the SoCal heat. En-suite features state-of-the-art finishings. Just a few of the recent upgrades include~ New Roof, 3 Bathrooms Remodeled, Dual Pane Windows & Sliders Added, also Freshly Painted Interior & Exterior. Desirable location; walking distance to award-winning schools, steps away from Knotty Pine Park; additional parks are also conveniently located within walking distance. Ideally located near the 5FWY & Toll Roads, AND mere miles to spectacular Laguna Beach, Irvine Spectrum, shops, restaurants, movie theaters & much more! This home offers incredible curb-appeal. Hurry to the best kept secret in LH! No Mello Roos, No HOA, Excellent Schools! Welcome to the Neighborhood!
Zillow last checked: 8 hours ago
Listing updated: October 07, 2025 at 09:01am
Listing Provided by:
Annika Godfrey DRE #01322358 949-683-1809,
Coldwell Banker Realty
Bought with:
Keri White, DRE #01491049
Element RE, Inc
Source: CRMLS,MLS#: OC25196911 Originating MLS: California Regional MLS
Originating MLS: California Regional MLS
Facts & features
Interior
Bedrooms & bathrooms
- Bedrooms: 4
- Bathrooms: 3
- Full bathrooms: 2
- 1/2 bathrooms: 1
- Main level bathrooms: 2
- Main level bedrooms: 2
Bathroom
- Features: Bathtub, Dual Sinks, Full Bath on Main Level, Linen Closet, Quartz Counters, Stone Counters, Remodeled, Soaking Tub, Separate Shower, Tub Shower
Other
- Features: Dressing Area
Kitchen
- Features: Kitchen Island, Kitchen/Family Room Combo, Quartz Counters, Stone Counters, Remodeled, Updated Kitchen
Heating
- Central
Cooling
- Central Air
Appliances
- Included: Built-In Range, Dishwasher, Disposal, Microwave, Water Heater
- Laundry: Inside, Laundry Room
Features
- Breakfast Bar, Built-in Features, Breakfast Area, Ceiling Fan(s), Cathedral Ceiling(s), Separate/Formal Dining Room, Eat-in Kitchen, High Ceilings, Open Floorplan, Pantry, Quartz Counters, Stone Counters, Recessed Lighting, Storage, Attic, Bedroom on Main Level, Dressing Area, Entrance Foyer, Main Level Primary, Primary Suite, Walk-In Closet(s)
- Flooring: Carpet, Tile, Vinyl
- Doors: Double Door Entry, Mirrored Closet Door(s), Sliding Doors
- Windows: Custom Covering(s)
- Has fireplace: Yes
- Fireplace features: Living Room
- Common walls with other units/homes: No Common Walls
Interior area
- Total interior livable area: 2,514 sqft
Property
Parking
- Total spaces: 3
- Parking features: Door-Multi, Direct Access, Door-Single, Driveway, Garage
- Attached garage spaces: 3
Features
- Levels: Two
- Stories: 2
- Entry location: ground
- Patio & porch: Concrete, Covered, Patio, Stone
- Exterior features: Lighting
- Has private pool: Yes
- Pool features: In Ground, Private
- Spa features: None
- Fencing: Privacy
- Has view: Yes
- View description: Neighborhood, Pool, Trees/Woods
Lot
- Size: 7,370 sqft
- Features: Back Yard, Cul-De-Sac, Front Yard, Lawn, Landscaped, Near Park, Secluded, Sprinkler System, Yard
Details
- Parcel number: 62013506
- Special conditions: Standard
Construction
Type & style
- Home type: SingleFamily
- Property subtype: Single Family Residence
Condition
- Turnkey
- New construction: No
- Year built: 1971
Utilities & green energy
- Electric: Electricity - On Property
- Sewer: Public Sewer
- Water: Public
- Utilities for property: Electricity Connected, Natural Gas Connected, Sewer Connected, Water Connected
Green energy
- Energy generation: Solar
Community & neighborhood
Security
- Security features: Carbon Monoxide Detector(s), Smoke Detector(s)
Community
- Community features: Biking, Curbs, Gutter(s), Hiking, Storm Drain(s), Street Lights, Suburban, Sidewalks, Park
Location
- Region: Laguna Hills
- Subdivision: Capistrano Highlands (Ch)
Other
Other facts
- Listing terms: Cash,Cash to New Loan,Conventional
- Road surface type: Paved
Price history
| Date | Event | Price |
|---|---|---|
| 10/6/2025 | Sold | $1,700,000+3.1%$676/sqft |
Source: | ||
| 9/16/2025 | Pending sale | $1,649,000$656/sqft |
Source: | ||
| 9/3/2025 | Listed for sale | $1,649,000+37.4%$656/sqft |
Source: | ||
| 6/10/2025 | Sold | $1,200,000$477/sqft |
Source: Public Record Report a problem | ||
Public tax history
| Year | Property taxes | Tax assessment |
|---|---|---|
| 2025 | $1,208 -68.5% | $122,729 +2% |
| 2024 | $3,832 +0.8% | $120,323 +2% |
| 2023 | $3,803 +0.6% | $117,964 +2% |
Find assessor info on the county website
Neighborhood: 92653
Nearby schools
GreatSchools rating
- 7/10Valencia Elementary SchoolGrades: K-6Distance: 0.1 mi
- 7/10La Paz Intermediate SchoolGrades: 7-8Distance: 0.8 mi
- 8/10Laguna Hills High SchoolGrades: 9-12Distance: 1.2 mi
Schools provided by the listing agent
- Elementary: Valencia
- Middle: La Paz
- High: Laguna Hills
Source: CRMLS. This data may not be complete. We recommend contacting the local school district to confirm school assignments for this home.
Get a cash offer in 3 minutes
Find out how much your home could sell for in as little as 3 minutes with a no-obligation cash offer.
Estimated market value
$1,716,500

