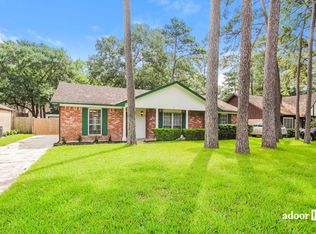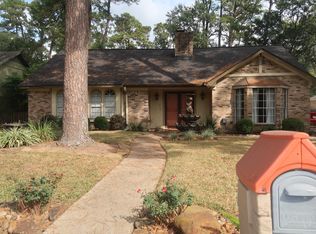Sold on 09/22/25
Price Unknown
25402 Lynbriar Ln, Spring, TX 77373
4beds
2,256sqft
Single Family Residence
Built in ----
-- sqft lot
$295,400 Zestimate®
$--/sqft
$2,196 Estimated rent
Home value
$295,400
$272,000 - $322,000
$2,196/mo
Zestimate® history
Loading...
Owner options
Explore your selling options
What's special
Welcome to 25402 Lynbriar Lane, a fully updated and move-in ready lease opportunity in Spring. This spacious home offers fresh interior paint, brand-new vinyl flooring and carpet, and a modernized kitchen with refinished cabinets, granite countertops, stylish backsplash, and stainless appliances including a Frigidaire dishwasher and GE electric range. A refrigerator will be installed prior to move-in for added convenience. The bathrooms have also been upgraded, featuring new granite counters in the hall bath and freshly tiled shower in the primary suite. You'll enjoy upgraded fixtures and hardware throughout the home. The oversized flex space above the garage offers endless possibilities perfect for a home gym, game room, office, or private guest suite. Outside, you'll find a newly poured concrete patio and a rare rainwater catchment system that promotes sustainable living.
Renter is responsible for all utilities. Pets accepted on a case by case basis. Application fees ($45 per person) are paid after initial application is reviewed and accepted. Application fees are paid directly to background and credit check company.
Zillow last checked: 8 hours ago
Listing updated: August 15, 2025 at 08:00am
Source: Zillow Rentals
Facts & features
Interior
Bedrooms & bathrooms
- Bedrooms: 4
- Bathrooms: 2
- Full bathrooms: 2
Heating
- Forced Air
Cooling
- Central Air
Appliances
- Included: Dishwasher, Dryer, Oven, Refrigerator, Washer
- Laundry: In Unit
Features
- Flooring: Carpet, Hardwood, Tile
Interior area
- Total interior livable area: 2,256 sqft
Property
Parking
- Parking features: Detached
- Details: Contact manager
Features
- Exterior features: Heating system: Forced Air, No Utilities included in rent
Details
- Parcel number: 1043070000006
Construction
Type & style
- Home type: SingleFamily
- Property subtype: Single Family Residence
Community & neighborhood
Location
- Region: Spring
HOA & financial
Other fees
- Deposit fee: $2,400
Other
Other facts
- Available date: 08/06/2025
Price history
| Date | Event | Price |
|---|---|---|
| 9/22/2025 | Sold | -- |
Source: Agent Provided | ||
| 8/26/2025 | Listing removed | $2,400$1/sqft |
Source: Zillow Rentals | ||
| 8/18/2025 | Pending sale | $299,900$133/sqft |
Source: | ||
| 8/8/2025 | Listed for sale | $299,900$133/sqft |
Source: | ||
| 8/6/2025 | Listing removed | $299,900+274.9%$133/sqft |
Source: | ||
Public tax history
| Year | Property taxes | Tax assessment |
|---|---|---|
| 2025 | -- | $254,837 +2.9% |
| 2024 | $1,771 +14.5% | $247,564 -6.5% |
| 2023 | $1,546 +8.4% | $264,808 +13.1% |
Find assessor info on the county website
Neighborhood: Lexington Woods
Nearby schools
GreatSchools rating
- 6/10John Winship Elementary SchoolGrades: PK-5Distance: 0.3 mi
- 4/10Twin Creeks Middle SchoolGrades: 6-8Distance: 0.9 mi
- 2/10Spring High SchoolGrades: 9-12Distance: 2.2 mi
Get a cash offer in 3 minutes
Find out how much your home could sell for in as little as 3 minutes with a no-obligation cash offer.
Estimated market value
$295,400
Get a cash offer in 3 minutes
Find out how much your home could sell for in as little as 3 minutes with a no-obligation cash offer.
Estimated market value
$295,400

