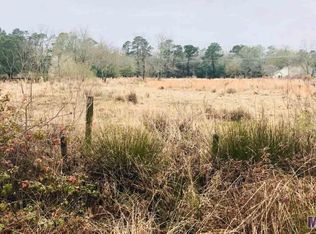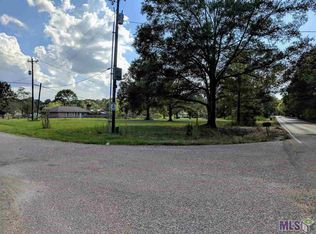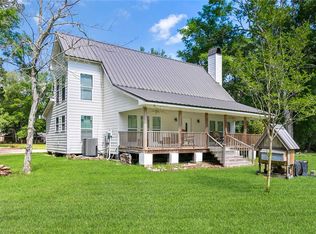Sold
Price Unknown
25404 Juban Rd, Denham Springs, LA 70726
4beds
2,908sqft
Single Family Residence, Residential
Built in 1984
5 Acres Lot
$515,600 Zestimate®
$--/sqft
$2,453 Estimated rent
Home value
$515,600
Estimated sales range
Not available
$2,453/mo
Zestimate® history
Loading...
Owner options
Explore your selling options
What's special
Well desired home on close to 5 acres of beautiful land. Gated entrance on to the circular drive all on a paved driveway to the elongated front porch which makes this a grand Acadian style home. You will have a grand feel when entering, as you are greeted with a beautiful formal dining room on one side and an office on the other. The formal dining room features a cathedral ceiling and a wall of windows in a bay window setting overlooking the front yard. The office is just the perfect size and features built-in book shelves along with a built-in Browning gun safe. The spacious family room includes a gas wood burning fireplace with a decorative custom built mantle flanked by beautiful built-in book cases. In the kitchen you’ll discover stainless steel appliances, gas cooktop, double wall convection oven, glass canary for showcasing your china and crystal, and a beautiful oversized island with farmhouse sink. Also off the kitchen is a breakfast area in a bay window setting offering a view of the large backyard. The master bedroom features include a tray ceiling, French doors that exit outside, and sliding barndoors that lead you to the master bath suite where you’ll find separate vanities with copper sinks, two walk-in closets, and a magazine like wet room which features multiple showerheads, sitting areas, and an enormous tub with lots of natural light! The other side of the home are three additional bedrooms, all of which, are GREAT size with large walk in closets. Home also includes a custom built 46x30 enclosed workshop with a 12 overhang that has power, water heat and A/C. Great Location! Great Schools! Great Price!
Zillow last checked: 8 hours ago
Listing updated: February 12, 2025 at 08:31am
Listed by:
Tommy Lockhart,
Black Label Holdings Real Estate
Bought with:
Tao Fang, 995715043
Fortune Realty
Source: ROAM MLS,MLS#: 2024012951
Facts & features
Interior
Bedrooms & bathrooms
- Bedrooms: 4
- Bathrooms: 3
- Full bathrooms: 2
- Partial bathrooms: 1
Primary bedroom
- Features: Ceiling 9ft Plus, Ceiling Fan(s), Walk-In Closet(s)
- Level: First
- Area: 272.32
- Width: 14.8
Bedroom 1
- Level: First
- Area: 177.31
- Width: 11.9
Bedroom 2
- Level: First
- Area: 175
- Dimensions: 14 x 12.5
Bedroom 3
- Level: First
- Area: 163.59
- Width: 12.3
Primary bathroom
- Features: Double Vanity, Multi Head Shower, Separate Shower, Soaking Tub, Water Closet
- Level: First
- Area: 246.24
- Width: 14.4
Dining room
- Level: First
- Area: 229.5
- Length: 17
Kitchen
- Level: First
- Area: 237.5
- Length: 19
Living room
- Level: First
- Area: 445.2
- Width: 21
Office
- Level: First
- Area: 139.5
- Width: 9
Heating
- Central
Cooling
- Multi Units, Central Air
Interior area
- Total structure area: 4,049
- Total interior livable area: 2,908 sqft
Property
Parking
- Total spaces: 4
- Parking features: 4+ Cars Park
Features
- Stories: 1
Lot
- Size: 5 Acres
- Dimensions: 602.63 x 256.47 x 298.48 x 96.09 x 284 x 322
Details
- Parcel number: 0106401
- Special conditions: Standard
Construction
Type & style
- Home type: SingleFamily
- Architectural style: Acadian
- Property subtype: Single Family Residence, Residential
Materials
- Brick Siding, Wood Siding
- Foundation: Other
Condition
- New construction: No
- Year built: 1984
Utilities & green energy
- Gas: Denham Springs Gas
- Sewer: Mechan. Sewer
- Water: Public
Community & neighborhood
Location
- Region: Denham Springs
- Subdivision: Rural Tract (no Subd)
Other
Other facts
- Listing terms: Cash,Conventional,FHA,Private Financing Available,VA Loan
Price history
| Date | Event | Price |
|---|---|---|
| 2/3/2025 | Sold | -- |
Source: | ||
| 12/21/2024 | Pending sale | $489,900$168/sqft |
Source: | ||
| 7/8/2024 | Listed for sale | $489,900+8.9%$168/sqft |
Source: | ||
| 5/7/2019 | Sold | -- |
Source: | ||
| 4/3/2019 | Listed for sale | $449,900$155/sqft |
Source: Anchor South Real Estate #2019005640 Report a problem | ||
Public tax history
| Year | Property taxes | Tax assessment |
|---|---|---|
| 2024 | $3,429 +26.3% | $32,687 +40.2% |
| 2023 | $2,715 -0.7% | $23,310 |
| 2022 | $2,734 -0.3% | $23,310 |
Find assessor info on the county website
Neighborhood: 70726
Nearby schools
GreatSchools rating
- 7/10Seventh Ward Elementary SchoolGrades: PK-5Distance: 1 mi
- 5/10Juban Parc Junior High SchoolGrades: 6-8Distance: 1.3 mi
- 4/10Denham Springs Freshman High SchoolGrades: 9Distance: 3.5 mi
Schools provided by the listing agent
- District: Livingston Parish
Source: ROAM MLS. This data may not be complete. We recommend contacting the local school district to confirm school assignments for this home.
Sell for more on Zillow
Get a Zillow Showcase℠ listing at no additional cost and you could sell for .
$515,600
2% more+$10,312
With Zillow Showcase(estimated)$525,912


