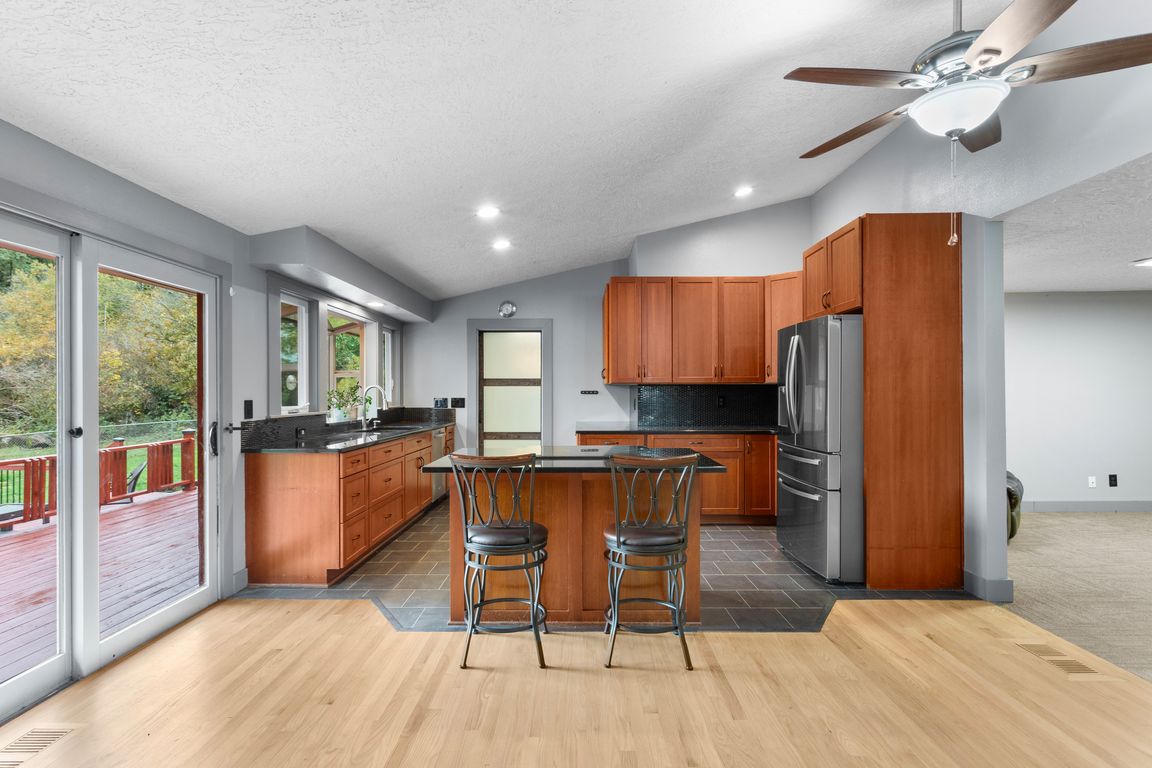Open: Sat 11am-2pm

Active
$749,900
3beds
1,955sqft
25404 NE 56th St, Vancouver, WA 98682
3beds
1,955sqft
Residential, single family residence
Built in 1979
2.45 Acres
2 Attached garage spaces
$384 price/sqft
What's special
Covered gazeboOpen floor planGourmet kitchenRefinished oak hardwoodsThree-tier deckPrimary suiteDouble closets
**OPEN HOUSE SAT 11/8 & SUN 11/9 11AM to 2PM** Private 2.5-acre retreat in the Camas School District with high-speed Comcast internet. Updated single-level ranch with 3 bedrooms, 3 full baths, and over $200K in improvements. Located at the end of a quiet street, you’ll enjoy peaceful wooded surroundings while staying ...
- 2 days |
- 912 |
- 37 |
Likely to sell faster than
Source: RMLS (OR),MLS#: 307117230
Travel times
Living Room
Kitchen
Primary Bedroom
Zillow last checked: 8 hours ago
Listing updated: 21 hours ago
Listed by:
Jessica Eisenhauer 360-608-2528,
Berkshire Hathaway HomeServices NW Real Estate,
Greg Eisenhauer 360-921-0417,
Berkshire Hathaway HomeServices NW Real Estate
Source: RMLS (OR),MLS#: 307117230
Facts & features
Interior
Bedrooms & bathrooms
- Bedrooms: 3
- Bathrooms: 3
- Full bathrooms: 3
- Main level bathrooms: 3
Rooms
- Room types: Laundry, Bedroom 2, Bedroom 3, Dining Room, Family Room, Kitchen, Living Room, Primary Bedroom
Primary bedroom
- Features: Bathroom, Updated Remodeled, Double Closet, Granite, Marble, Tile Floor, Walkin Shower, Wallto Wall Carpet
- Level: Main
- Area: 221
- Dimensions: 13 x 17
Bedroom 2
- Level: Main
- Area: 143
- Dimensions: 13 x 11
Bedroom 3
- Level: Main
- Area: 143
- Dimensions: 13 x 11
Dining room
- Level: Main
- Area: 255
- Dimensions: 15 x 17
Kitchen
- Level: Main
- Area: 221
- Width: 17
Living room
- Level: Main
- Area: 336
- Dimensions: 16 x 21
Heating
- Forced Air, Heat Pump
Cooling
- Heat Pump
Appliances
- Included: Convection Oven, Dishwasher, ENERGY STAR Qualified Appliances, Free-Standing Range, Free-Standing Refrigerator, Plumbed For Ice Maker, Stainless Steel Appliance(s), Electric Water Heater
- Laundry: Laundry Room
Features
- Ceiling Fan(s), Granite, High Speed Internet, Marble, Soaking Tub, Vaulted Ceiling(s), Bathroom, Updated Remodeled, Double Closet, Walkin Shower, Cook Island
- Flooring: Hardwood, Laminate, Tile, Vinyl, Wall to Wall Carpet, Wood
- Windows: Vinyl Frames
- Basement: Crawl Space
- Number of fireplaces: 1
- Fireplace features: Pellet Stove
Interior area
- Total structure area: 1,955
- Total interior livable area: 1,955 sqft
Video & virtual tour
Property
Parking
- Total spaces: 2
- Parking features: Driveway, RV Access/Parking, Garage Door Opener, Attached, Extra Deep Garage, Oversized
- Attached garage spaces: 2
- Has uncovered spaces: Yes
Accessibility
- Accessibility features: Garage On Main, Ground Level, Main Floor Bedroom Bath, One Level, Utility Room On Main, Walkin Shower, Accessibility
Features
- Levels: One
- Stories: 1
- Patio & porch: Deck, Porch
- Exterior features: Fire Pit, Yard
- Has spa: Yes
- Spa features: Free Standing Hot Tub
- Fencing: Fenced
- Has view: Yes
- View description: Creek/Stream, Territorial, Trees/Woods
- Has water view: Yes
- Water view: Creek/Stream
- Waterfront features: Creek, Seasonal
Lot
- Size: 2.45 Acres
- Features: Cleared, Level, Trees, Wooded, Acres 1 to 3
Details
- Additional structures: Gazebo, RVParking, ToolShed
- Parcel number: 171087018
- Zoning: R-5
Construction
Type & style
- Home type: SingleFamily
- Architectural style: Ranch
- Property subtype: Residential, Single Family Residence
Materials
- Cedar
- Foundation: Concrete Perimeter
- Roof: Composition
Condition
- Resale,Updated/Remodeled
- New construction: No
- Year built: 1979
Utilities & green energy
- Sewer: Septic Tank
- Water: Well
- Utilities for property: Cable Connected
Community & HOA
Community
- Security: Security Lights
HOA
- Has HOA: No
Location
- Region: Vancouver
Financial & listing details
- Price per square foot: $384/sqft
- Tax assessed value: $695,624
- Annual tax amount: $7,048
- Date on market: 11/5/2025
- Listing terms: Cash,Conventional,VA Loan
- Road surface type: Gravel