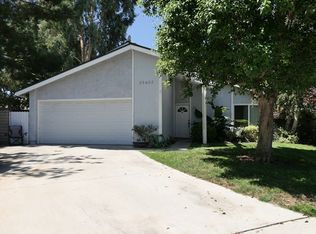Sold for $775,000 on 09/19/23
Listing Provided by:
Jordan Tanner DRE #01954359 661-964-1600,
Realty Executives Homes
Bought with: Beverly and Company
$775,000
25408 Via Labrada, Santa Clarita, CA 91355
3beds
1,294sqft
Single Family Residence
Built in 1976
5,171 Square Feet Lot
$803,600 Zestimate®
$599/sqft
$3,482 Estimated rent
Home value
$803,600
$763,000 - $844,000
$3,482/mo
Zestimate® history
Loading...
Owner options
Explore your selling options
What's special
Discover the charm of 25408 Via Labrada, a delightful 3-bedroom, 2-bath gem spanning 1294 sqft., nestled in a serene cul de sac in Valencia Glen. Positioned just a whisper away from the Paseo Walking Paths, stroll past the enchanting “free little library”, traverse scenic bridges, and explore parks wrapped in nature's embrace.
Inside, bask in the abundance of natural light streaming through large windows into the kitchen, boasting new quartz counters and an apron front sink, paired beautifully with a tranquil view of a mature tree. New carpeting, fresh paint, and exquisite tile floors blend modern comfort with timeless elegance, with the primary featuring an ensuite showcasing a Delta shower system.
Outside, a low-maintenance yard awaits with artificial turf. Enjoy the generous driveway, attached 2-car garage with direct access, and proximity to local hotspots. A mere 4-minute drive to Valencia Town Center and Whole Foods, and minutes away from colleges and trendy Downtown Newhall.
Rejoice in no HOA fees and no mello roos.
Your dream home awaits!
Zillow last checked: 8 hours ago
Listing updated: September 19, 2023 at 05:01pm
Listing Provided by:
Jordan Tanner DRE #01954359 661-964-1600,
Realty Executives Homes
Bought with:
Juliet Hardy, DRE #00772711
Beverly and Company
Christina Kniazewycz, DRE #02144774
Beverly and Company
Source: CRMLS,MLS#: SR23157937 Originating MLS: California Regional MLS
Originating MLS: California Regional MLS
Facts & features
Interior
Bedrooms & bathrooms
- Bedrooms: 3
- Bathrooms: 2
- Full bathrooms: 2
- Main level bathrooms: 2
- Main level bedrooms: 3
Heating
- Central
Cooling
- Central Air
Appliances
- Included: Dishwasher, Disposal, Gas Range, Microwave
- Laundry: In Garage
Features
- All Bedrooms Down
- Has fireplace: Yes
- Fireplace features: Family Room
- Common walls with other units/homes: No Common Walls
Interior area
- Total interior livable area: 1,294 sqft
Property
Parking
- Total spaces: 2
- Parking features: Garage - Attached
- Attached garage spaces: 2
Features
- Levels: One
- Stories: 1
- Entry location: Front
- Pool features: None
- Has view: Yes
- View description: None
Lot
- Size: 5,171 sqft
- Features: Back Yard, Front Yard
Details
- Parcel number: 2859028035
- Zoning: SCUR2
- Special conditions: Trust
Construction
Type & style
- Home type: SingleFamily
- Property subtype: Single Family Residence
Condition
- New construction: No
- Year built: 1976
Utilities & green energy
- Sewer: Public Sewer
- Water: Public
Community & neighborhood
Community
- Community features: Curbs, Sidewalks
Location
- Region: Santa Clarita
- Subdivision: Tempo (Tmpo)
Other
Other facts
- Listing terms: Cash,Cash to New Loan,Conventional,FHA
Price history
| Date | Event | Price |
|---|---|---|
| 9/19/2023 | Sold | $775,000+6.9%$599/sqft |
Source: | ||
| 8/25/2023 | Pending sale | $725,000$560/sqft |
Source: | ||
| 8/23/2023 | Listed for sale | $725,000$560/sqft |
Source: | ||
Public tax history
| Year | Property taxes | Tax assessment |
|---|---|---|
| 2025 | $10,732 +3.2% | $790,500 +2% |
| 2024 | $10,402 +354.2% | $775,000 +660.8% |
| 2023 | $2,290 +1.4% | $101,862 +2% |
Find assessor info on the county website
Neighborhood: Valencia
Nearby schools
GreatSchools rating
- 9/10Meadows Elementary SchoolGrades: K-6Distance: 0.7 mi
- 6/10Placerita Junior High SchoolGrades: 7-8Distance: 0.6 mi
- 9/10William S. Hart High SchoolGrades: 9-12Distance: 0.9 mi
Get a cash offer in 3 minutes
Find out how much your home could sell for in as little as 3 minutes with a no-obligation cash offer.
Estimated market value
$803,600
Get a cash offer in 3 minutes
Find out how much your home could sell for in as little as 3 minutes with a no-obligation cash offer.
Estimated market value
$803,600
