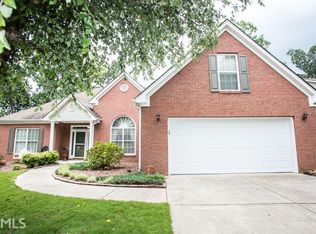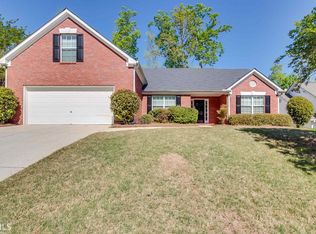Lovely Brick-front Ranch in Apalachee Crossing community! This home is conveniently sprawled on a single level with finished bonus above garage that could be used as a 4th bedroom. Engineered hardwoods floors in the breakfast area, kitchen, and separate dining room with paneling. Fireside great room with French doors leading to the sunroom with tons of windows welcoming natural lighting! Vaulted ceilings in the eat-in kitchen with island offering new granite counters, tile back splash, SS appliances, and breakfast area that overlooks the sunroom. The large main level master offers trey ceiling, and private bath with dual sinks, glass shower, and separate garden tub! Enjoy a glass of wine on the screened patio overlooking a private backyard rich in lush landscaping of green space, trees, and shrubs. Mud room/laundry off the attached 2 car garage. Swim/Tennis community with clubhouse and playground! Beautiful home in an ideal location!
This property is off market, which means it's not currently listed for sale or rent on Zillow. This may be different from what's available on other websites or public sources.

