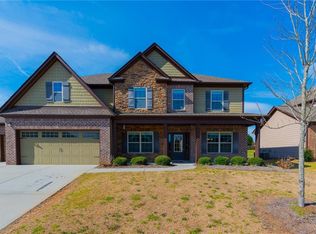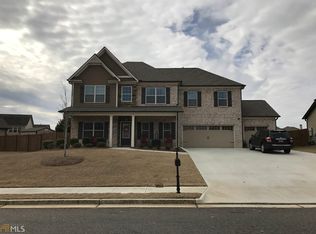THIS HOME IN THE ARCHER DISTRICT IS PERFECT FOR THE FAMILY THAT LIKE A LOT OF SPACE! 5 BEDROOMS, 4 FULL BATHS, 3 CAR GARAGE WITH PLENTY OF STORAGE AND A SEPERATE OFFICE THAT COULD BE A 6 BEDROOM. OTHER HOME FEATURES ARE, OPEN FLOOR PLAN WITH SEPARATE LIVING & DINING. THE KITCHEN INCLUDES GRANITE COUNTERS, HUGE ISLAND, BREAKFAST AREA THAT OPENS TO FAMILY THE ROOM! BEDROOM WITH FULL BATH ON THE MAIN ALONG WITH PRIVATE OFFICE! 4 BEDROOMS UPSTAIRS THAT INCLUDES A SPACIOUS MASTER WITH SITTING AREA. EXTERIOR HAS GIANT, LEVEL FENCED IN BACK YARD, BIG ENOUGH TO HOLD A SMALL FOOTBALL FIELD! ALL OF THIS AND MUCH MORE! THIS IS A MUST SEE!!!
This property is off market, which means it's not currently listed for sale or rent on Zillow. This may be different from what's available on other websites or public sources.

