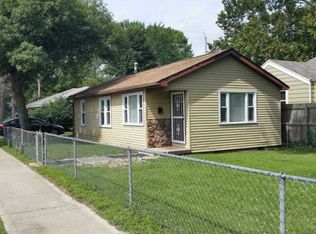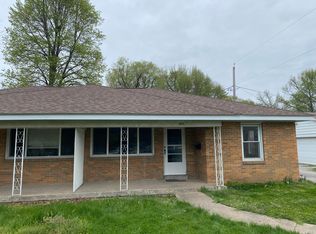Sold for $121,000 on 09/03/25
$121,000
2541 Holmes Ave, Springfield, IL 62704
3beds
1,212sqft
Single Family Residence, Residential
Built in 1950
5,112 Square Feet Lot
$122,600 Zestimate®
$100/sqft
$1,413 Estimated rent
Home value
$122,600
$113,000 - $132,000
$1,413/mo
Zestimate® history
Loading...
Owner options
Explore your selling options
What's special
Prepare to be impressed by this adorable bungalow tucked away on a spacious lot in the heart of Springfield—just blocks from the elementary school, close to Hy-Vee, and offering easy interstate access. You'll love how this home sits far back from the road, framed by beautiful landscaping and offering privacy, peacefulness, and curb appeal. Inside, the floor plan flows effortlessly with large, open living spaces drenched in natural light and dressed in neutral tones that create a warm, inviting atmosphere. A generous formal dining room connects to a functional kitchen, while the oversized main floor laundry offers exceptional storage and day-to-day convenience. Recent updates include a brand-new sump pump and a newly installed bathtub and surround, making this home as practical as it is charming. The expansive screened-in porch not only serves as a breezeway to the massive 2-car garage, but also extends your living space in the most enjoyable way—perfect for relaxing, entertaining, or both. A full unfinished basement is ideal for storage or future finishing if desired. This lovingly maintained gem is move-in ready and full of charm in a location that checks every box. Preinspected and sold as reported.
Zillow last checked: 8 hours ago
Listing updated: September 04, 2025 at 01:01pm
Listed by:
Kyle T Killebrew Mobl:217-741-4040,
The Real Estate Group, Inc.
Bought with:
Raegan Parker, 475191649
The Real Estate Group, Inc.
Source: RMLS Alliance,MLS#: CA1037916 Originating MLS: Capital Area Association of Realtors
Originating MLS: Capital Area Association of Realtors

Facts & features
Interior
Bedrooms & bathrooms
- Bedrooms: 3
- Bathrooms: 1
- Full bathrooms: 1
Bedroom 1
- Level: Main
- Dimensions: 8ft 11in x 15ft 4in
Bedroom 2
- Level: Main
- Dimensions: 11ft 11in x 9ft 5in
Bedroom 3
- Level: Main
- Dimensions: 11ft 11in x 9ft 11in
Other
- Level: Main
- Dimensions: 9ft 1in x 15ft 4in
Additional room
- Description: Screened Patio/Breezeway
- Level: Main
- Dimensions: 23ft 1in x 18ft 9in
Kitchen
- Level: Main
- Dimensions: 9ft 8in x 15ft 4in
Laundry
- Level: Main
- Dimensions: 11ft 0in x 7ft 1in
Living room
- Level: Main
- Dimensions: 15ft 11in x 19ft 8in
Main level
- Area: 1212
Heating
- Electric, Forced Air
Cooling
- Central Air
Appliances
- Included: Dishwasher, Range, Refrigerator, Washer, Dryer, Electric Water Heater
Features
- Vaulted Ceiling(s), Solid Surface Counter, Ceiling Fan(s), High Speed Internet
- Windows: Blinds
- Basement: Full,Unfinished
Interior area
- Total structure area: 1,212
- Total interior livable area: 1,212 sqft
Property
Parking
- Total spaces: 2
- Parking features: Attached, On Street
- Attached garage spaces: 2
- Has uncovered spaces: Yes
Features
- Patio & porch: Screened
Lot
- Size: 5,112 sqft
- Dimensions: 142 x 36
- Features: Other
Details
- Parcel number: 22040376032
Construction
Type & style
- Home type: SingleFamily
- Architectural style: Bungalow
- Property subtype: Single Family Residence, Residential
Materials
- Frame, Aluminum Siding
- Foundation: Block
- Roof: Shingle
Condition
- New construction: No
- Year built: 1950
Utilities & green energy
- Sewer: Public Sewer
- Water: Public
- Utilities for property: Cable Available
Community & neighborhood
Security
- Security features: Security System
Location
- Region: Springfield
- Subdivision: None
Other
Other facts
- Road surface type: Gravel
Price history
| Date | Event | Price |
|---|---|---|
| 9/3/2025 | Sold | $121,000+5.3%$100/sqft |
Source: | ||
| 7/20/2025 | Pending sale | $114,900$95/sqft |
Source: | ||
| 7/18/2025 | Listed for sale | $114,900+29.1%$95/sqft |
Source: | ||
| 12/11/2018 | Sold | $89,000-3.3%$73/sqft |
Source: | ||
| 11/5/2018 | Price change | $92,000-5.1%$76/sqft |
Source: The Real Estate Group Inc. #183091 | ||
Public tax history
| Year | Property taxes | Tax assessment |
|---|---|---|
| 2024 | $1,940 +8.9% | $34,102 +9.5% |
| 2023 | $1,781 +7.2% | $31,149 +5.4% |
| 2022 | $1,662 +5.9% | $29,548 +3.9% |
Find assessor info on the county website
Neighborhood: 62704
Nearby schools
GreatSchools rating
- 3/10Black Hawk Elementary SchoolGrades: K-5Distance: 0.4 mi
- 2/10Jefferson Middle SchoolGrades: 6-8Distance: 1.7 mi
- 2/10Springfield Southeast High SchoolGrades: 9-12Distance: 2.3 mi

Get pre-qualified for a loan
At Zillow Home Loans, we can pre-qualify you in as little as 5 minutes with no impact to your credit score.An equal housing lender. NMLS #10287.

