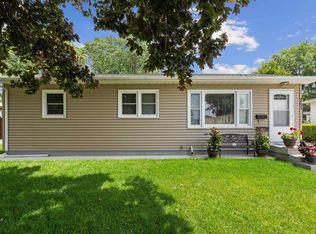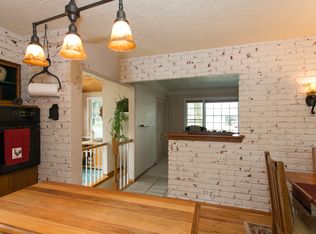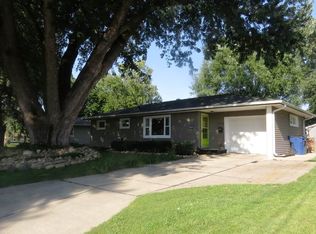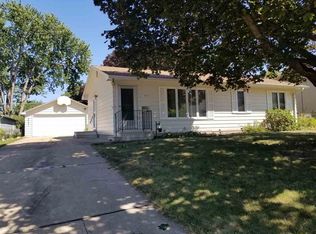Sold for $153,000
$153,000
2541 Kate St, Waterloo, IA 50701
3beds
1,189sqft
Single Family Residence
Built in 1961
8,276.4 Square Feet Lot
$172,600 Zestimate®
$129/sqft
$1,133 Estimated rent
Home value
$172,600
$161,000 - $185,000
$1,133/mo
Zestimate® history
Loading...
Owner options
Explore your selling options
What's special
Welcome to this charming 3-bedroom, 1-bathroom ranch-style home in the heart of South Waterloo. Situated on a spacious lot, this property features a fenced yard and a double garage, offering both privacy and convenience. As you step inside, you'll be greeted by a cozy living space that flows seamlessly into the dining area and kitchen, creating the perfect space for entertaining guests or relaxing with family. The kitchen is equipped with modern appliances and plenty of storage, making meal preparation a breeze. Each of the three bedrooms is well-appointed, offering comfort and tranquility. The bathroom is conveniently located and features a combination tub/shower. Outside, the fenced yard provides a safe space for children and pets to play, while the double garage offers ample parking and storage space. With its prime location in South Waterloo, this home is close to schools, parks, shopping, and dining, making it the ideal place to call home. Don't miss this opportunity to make this house your own and add your custom touches! Seller to review any and all offers Friday morning, April 19th.
Zillow last checked: 8 hours ago
Listing updated: May 18, 2024 at 04:05am
Listed by:
Jared Hottle 319-288-5382,
Berkshire Hathaway Home Services One Realty Centre
Bought with:
Sue Scarbrough,Crs,, S37471000
Berkshire Hathaway Home Services One Realty Centre
Source: Northeast Iowa Regional BOR,MLS#: 20241466
Facts & features
Interior
Bedrooms & bathrooms
- Bedrooms: 3
- Bathrooms: 1
- 3/4 bathrooms: 1
Primary bedroom
- Level: Main
Other
- Level: Upper
Other
- Level: Main
Other
- Level: Lower
Dining room
- Level: Main
Kitchen
- Level: Main
Living room
- Level: Main
Heating
- Natural Gas
Cooling
- Central Air
Features
- Basement: Block
- Has fireplace: No
- Fireplace features: None
Interior area
- Total interior livable area: 1,189 sqft
- Finished area below ground: 325
Property
Parking
- Total spaces: 2
- Parking features: Detached Garage
- Carport spaces: 2
Lot
- Size: 8,276 sqft
- Dimensions: 70x120
Details
- Parcel number: 891333406029
- Zoning: R-2
- Special conditions: Standard
Construction
Type & style
- Home type: SingleFamily
- Property subtype: Single Family Residence
Materials
- Aluminum Siding
- Roof: Asphalt
Condition
- Year built: 1961
Utilities & green energy
- Sewer: Public Sewer
- Water: Public
Community & neighborhood
Location
- Region: Waterloo
Other
Other facts
- Road surface type: Concrete
Price history
| Date | Event | Price |
|---|---|---|
| 5/17/2024 | Sold | $153,000+2.1%$129/sqft |
Source: | ||
| 4/19/2024 | Pending sale | $149,900$126/sqft |
Source: | ||
| 4/16/2024 | Listed for sale | $149,900$126/sqft |
Source: | ||
Public tax history
| Year | Property taxes | Tax assessment |
|---|---|---|
| 2024 | $2,236 -4.7% | $129,330 |
| 2023 | $2,346 +2.8% | $129,330 +11.8% |
| 2022 | $2,282 +7.4% | $115,700 |
Find assessor info on the county website
Neighborhood: 50701
Nearby schools
GreatSchools rating
- 5/10Kingsley Elementary SchoolGrades: K-5Distance: 1.2 mi
- 6/10Hoover Middle SchoolGrades: 6-8Distance: 1.4 mi
- 3/10West High SchoolGrades: 9-12Distance: 1.7 mi
Schools provided by the listing agent
- Elementary: Kingsley Elementary
- Middle: Hoover Intermediate
- High: West High
Source: Northeast Iowa Regional BOR. This data may not be complete. We recommend contacting the local school district to confirm school assignments for this home.
Get pre-qualified for a loan
At Zillow Home Loans, we can pre-qualify you in as little as 5 minutes with no impact to your credit score.An equal housing lender. NMLS #10287.



