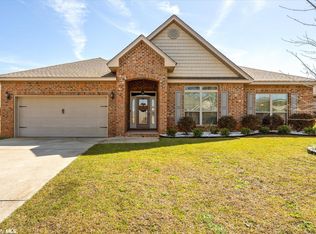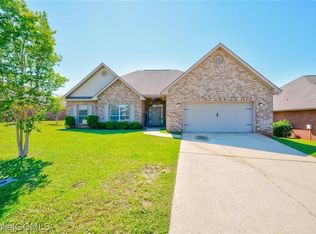Closed
$285,000
2541 Raspberry Ln, Mobile, AL 36695
3beds
2,102sqft
Residential
Built in 2013
0.25 Acres Lot
$297,700 Zestimate®
$136/sqft
$2,152 Estimated rent
Home value
$297,700
$283,000 - $313,000
$2,152/mo
Zestimate® history
Loading...
Owner options
Explore your selling options
What's special
Welcome to 2541 Raspberry Lane! This well appointed home offers three bedrooms, two bathrooms, an open living space, and a peaceful back patio. Upon entering the front door, the first thing you'll notice are the extremely high ceilings - 10' ceilings with a tray up to 11' in the living room. The living room also offers a real wood burning fireplace. The kitchen has beautiful stone countertops and ample counter space, with bar seating at the end of the peninsula. When it comes to dining, you have two areas to choose: a casual breakfast area located off of the kitchen or a more formal dining area at the front of the home. The primary suite is off of the kitchen and offers a large bedroom with a 10' trayed ceiling and a huge master bathroom with separate vanities, a walk-in shower, a large soaker tub and two walk-in closets. The split bedroom plan ensures privacy between the primary suite and the guest bedrooms that are located on the other side of the house. This house also has a large pantry and an equally impressive utility room. Don't miss out on your opportunity to own a lot of house for under $300,000!!
Zillow last checked: 8 hours ago
Listing updated: April 11, 2024 at 08:14pm
Listed by:
Chandler Demouy PHONE:251-802-5617,
Waters Edge Realty
Bought with:
Non Member
Source: Baldwin Realtors,MLS#: 358489
Facts & features
Interior
Bedrooms & bathrooms
- Bedrooms: 3
- Bathrooms: 2
- Full bathrooms: 2
- Main level bedrooms: 3
Primary bedroom
- Features: 1st Floor Primary
- Level: Main
- Area: 222.75
- Dimensions: 16.5 x 13.5
Bedroom 2
- Level: Main
- Area: 123.5
- Dimensions: 13 x 9.5
Bedroom 3
- Level: Main
- Area: 123.5
- Dimensions: 13 x 9.5
Dining room
- Features: Lvg/Dng Combo, See Remarks
- Level: Main
- Area: 155.25
- Dimensions: 13.5 x 11.5
Family room
- Level: Main
- Area: 346.5
- Dimensions: 21 x 16.5
Kitchen
- Level: Main
- Area: 246.75
- Dimensions: 23.5 x 10.5
Heating
- Electric
Appliances
- Included: Dishwasher, Disposal, Microwave
- Laundry: Main Level
Features
- Ceiling Fan(s), High Ceilings, Split Bedroom Plan
- Flooring: Carpet, Tile, Wood
- Has basement: No
- Number of fireplaces: 1
- Fireplace features: Living Room, Wood Burning
Interior area
- Total structure area: 2,102
- Total interior livable area: 2,102 sqft
Property
Parking
- Total spaces: 4
- Parking features: Attached, Garage, Garage Door Opener
- Attached garage spaces: 2
Features
- Levels: One
- Stories: 1
- Patio & porch: Covered, Rear Porch, Front Porch
- Fencing: Fenced
- Has view: Yes
- View description: None
- Waterfront features: No Waterfront
Lot
- Size: 0.25 Acres
- Dimensions: 80 x 137
- Features: Less than 1 acre, Subdivided
Details
- Additional structures: Storage
- Parcel number: 3402040000001263
- Zoning description: Single Family Residence
Construction
Type & style
- Home type: SingleFamily
- Architectural style: Traditional
- Property subtype: Residential
Materials
- Brick, Frame
- Foundation: Slab
- Roof: Composition
Condition
- Resale
- New construction: No
- Year built: 2013
Utilities & green energy
- Water: Public
- Utilities for property: Underground Utilities
Community & neighborhood
Security
- Security features: Smoke Detector(s)
Community
- Community features: None
Location
- Region: Mobile
- Subdivision: Briargrove
HOA & financial
HOA
- Has HOA: Yes
- HOA fee: $300 annually
- Services included: Association Management, Maintenance Grounds
Other
Other facts
- Price range: $285K - $285K
- Ownership: Whole/Full
Price history
| Date | Event | Price |
|---|---|---|
| 4/11/2024 | Sold | $285,000-5%$136/sqft |
Source: | ||
| 3/15/2024 | Pending sale | $299,900$143/sqft |
Source: | ||
| 2/29/2024 | Listed for sale | $299,900+51.2%$143/sqft |
Source: | ||
| 8/29/2014 | Sold | $198,400-3.2%$94/sqft |
Source: Agent Provided Report a problem | ||
| 8/19/2014 | Listed for sale | $204,900$97/sqft |
Source: D.R. Horton Report a problem | ||
Public tax history
Tax history is unavailable.
Neighborhood: Alderbrook
Nearby schools
GreatSchools rating
- 10/10Hutchens Elementary SchoolGrades: PK-2Distance: 1.5 mi
- 9/10Bernice J Causey Middle SchoolGrades: 6-8Distance: 1.6 mi
- 7/10Baker High SchoolGrades: 9-12Distance: 2.8 mi
Schools provided by the listing agent
- Elementary: Hutchens/Dawes
- Middle: Bernice J Causey
- High: Baker
Source: Baldwin Realtors. This data may not be complete. We recommend contacting the local school district to confirm school assignments for this home.
Get pre-qualified for a loan
At Zillow Home Loans, we can pre-qualify you in as little as 5 minutes with no impact to your credit score.An equal housing lender. NMLS #10287.
Sell with ease on Zillow
Get a Zillow Showcase℠ listing at no additional cost and you could sell for —faster.
$297,700
2% more+$5,954
With Zillow Showcase(estimated)$303,654

