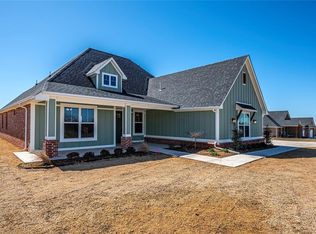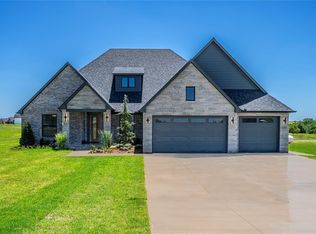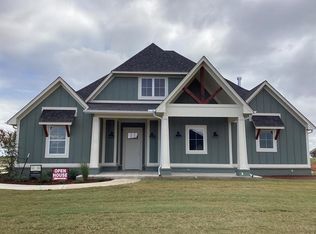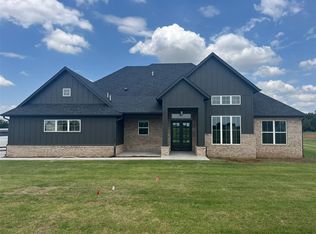Sold for $444,900 on 08/07/25
$444,900
2541 Two Socks Run, Guthrie, OK 73044
3beds
2,385sqft
Single Family Residence
Built in 2022
1.03 Acres Lot
$449,100 Zestimate®
$187/sqft
$2,781 Estimated rent
Home value
$449,100
$427,000 - $472,000
$2,781/mo
Zestimate® history
Loading...
Owner options
Explore your selling options
What's special
*ASSUMABLE VA LOAN @ 5.125%* Country charm meets modern luxury in this breathtaking home perfectly situated on over an ACRE of serene countryside w/ plenty of room for a SHOP! The fabulous covered front porch & beautiful 8' front door welcome you into this entertainers dream floor plan filled with luxurious finishes including gorgeous wood floors throughout. Living area w/ tiled fireplace, wood mantel, built-ins & large glass doors flows seamlessly into the huge chef's kitchen. Complete w/ quartz counters, stylish floating shelves, massive island w/ tons of seating & storage, beautiful designer pendants, gas cooktop, amazing butler's pantry & an elegant dining space - it's a light & bright open concept area just perfect for entertaining! The spacious primary suite is a private retreat featuring a beamed cathedral ceiling & a spa-like ensuite including a large dual quartz vanity, zero entry shower, soaking tub & huge closet that conveniently connects to the extra large laundry room w/ sink & built-in shelving & storage. The fabulous split floor plan includes 2 generously sized guest bedrooms w/ large walk in closets & access to a jack & jill bath w/ 2 separate leathered granite vanity areas & a separate tub/shower room w/ lots of built-in storage. Super cute half bath w/ white quartz completes the guest wing. Gorgeous study or flex room w/ custom designer touches - lighting, saturated paint & built-ins - is located off the foyer. Spacious drop zone area w/ mud bench & storage leads to the side entry garage complete w/ large storage closet, storm shelter, tankless water heater & water softener. Outside enjoy the views & take in the amazing Oklahoma sunsets from your expansive covered patio w/ cathedral ceiling. Outdoor grilling is a breeze w/ the dedicated gas line. Located near Cedar Valley Golf Course w/ membership options for residents, 15 minutes from Edmond, ALL PAVED ROADS, AT&T Fiberoptic internet, water well (NO WATER BILL), & up to 1800 sq ft SHOPS allowed!
Zillow last checked: 8 hours ago
Listing updated: August 08, 2025 at 08:01pm
Listed by:
Michelle Dugan 405-831-8343,
Homestead + Co,
Sheri Condon 405-513-3760,
Homestead + Co
Bought with:
Amy Voelker, 138814
RE/MAX COBBLESTONE
Source: MLSOK/OKCMAR,MLS#: 1174356
Facts & features
Interior
Bedrooms & bathrooms
- Bedrooms: 3
- Bathrooms: 3
- Full bathrooms: 2
- 1/2 bathrooms: 1
Heating
- Central
Cooling
- Has cooling: Yes
Appliances
- Included: Dishwasher, Disposal, Microwave, Refrigerator, Water Heater, Free-Standing Gas Oven, Free-Standing Gas Range
- Laundry: Laundry Room
Features
- Ceiling Fan(s), Paint Woodwork
- Flooring: Carpet, Tile, Wood
- Windows: Window Treatments
- Number of fireplaces: 1
- Fireplace features: Insert
Interior area
- Total structure area: 2,385
- Total interior livable area: 2,385 sqft
Property
Parking
- Total spaces: 2
- Parking features: Concrete
- Garage spaces: 2
Features
- Levels: One
- Stories: 1
- Patio & porch: Patio, Porch
- Exterior features: Rain Gutters
Lot
- Size: 1.03 Acres
- Features: Interior Lot
Details
- Parcel number: 2541NONETwoSocks73044
- Special conditions: None
Construction
Type & style
- Home type: SingleFamily
- Architectural style: Craftsman,Modern Farmhouse
- Property subtype: Single Family Residence
Materials
- Brick & Frame
- Foundation: Slab
- Roof: Composition
Condition
- Year built: 2022
Utilities & green energy
- Water: Well
- Utilities for property: Cable Available, High Speed Internet, Propane
Community & neighborhood
Location
- Region: Guthrie
HOA & financial
HOA
- Has HOA: Yes
- HOA fee: $250 annually
- Services included: Common Area Maintenance
Other
Other facts
- Listing terms: Cash,Conventional,Sell FHA or VA,Rural Housing Services,Assumable
Price history
| Date | Event | Price |
|---|---|---|
| 8/7/2025 | Sold | $444,900$187/sqft |
Source: | ||
| 7/9/2025 | Pending sale | $444,900$187/sqft |
Source: | ||
| 5/27/2025 | Price change | $444,9000%$187/sqft |
Source: | ||
| 4/3/2025 | Price change | $445,000-1.1%$187/sqft |
Source: | ||
| 3/5/2025 | Price change | $449,900-1.1%$189/sqft |
Source: | ||
Public tax history
Tax history is unavailable.
Neighborhood: 73044
Nearby schools
GreatSchools rating
- 7/10Fogarty Elementary SchoolGrades: PK-4Distance: 8.6 mi
- 8/10Guthrie Junior High SchoolGrades: 7-8Distance: 8.8 mi
- 4/10Guthrie High SchoolGrades: 9-12Distance: 8.9 mi
Schools provided by the listing agent
- Elementary: Cotteral ES
- Middle: Guthrie JHS
- High: Guthrie HS
Source: MLSOK/OKCMAR. This data may not be complete. We recommend contacting the local school district to confirm school assignments for this home.
Get a cash offer in 3 minutes
Find out how much your home could sell for in as little as 3 minutes with a no-obligation cash offer.
Estimated market value
$449,100
Get a cash offer in 3 minutes
Find out how much your home could sell for in as little as 3 minutes with a no-obligation cash offer.
Estimated market value
$449,100



