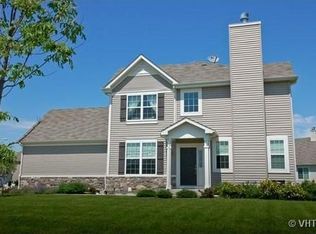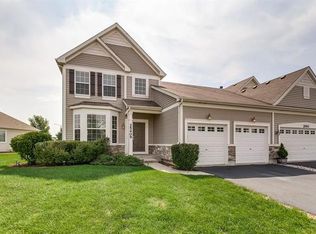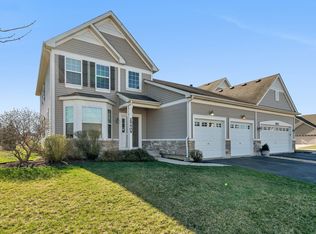Closed
$394,000
25411 Cove Ct, Plainfield, IL 60544
3beds
1,900sqft
Duplex, Single Family Residence
Built in 2007
-- sqft lot
$400,500 Zestimate®
$207/sqft
$-- Estimated rent
Home value
$400,500
$368,000 - $437,000
Not available
Zestimate® history
Loading...
Owner options
Explore your selling options
What's special
LOW HOA fees on this end unit duplex in desirable Creekside Crossing! This 3 bedroom, 2.1 bath unit is on a quiet cul-de-sac and move-in ready. Enjoy a very spacious kitchen with 42" maple cabinetry, granite counters and an island. Separate family room with a fireplace and a formal dining room for all of your family needs! Convenient first floor laundry room. Upstairs you have a master suite with a private spa bath and walk-in closet and 2 additional spacious bedrooms. The finished basement offers a " rec room" and a large storage area. Some recent updates are fresh paint throughout most of the home, upgraded bath shower areas, a new roof (2024), New furnace (2 yrs), Brand NEW washer/dryer, newer patio door and 2nd floor windows and a beautiful stone patio where you can relish your morning coffee or outdoor dining. FENCES ARE ALLOWED!
Zillow last checked: 8 hours ago
Listing updated: June 14, 2025 at 02:05am
Listing courtesy of:
Cynthia Potilechio 630-778-5800,
Keller Williams Infinity
Bought with:
Dala Iguodala
Real People Realty
Source: MRED as distributed by MLS GRID,MLS#: 12318807
Facts & features
Interior
Bedrooms & bathrooms
- Bedrooms: 3
- Bathrooms: 3
- Full bathrooms: 2
- 1/2 bathrooms: 1
Primary bedroom
- Features: Flooring (Carpet), Bathroom (Full)
- Level: Second
- Area: 204 Square Feet
- Dimensions: 12X17
Bedroom 2
- Features: Flooring (Carpet)
- Level: Second
- Area: 169 Square Feet
- Dimensions: 13X13
Bedroom 3
- Features: Flooring (Carpet)
- Level: Second
- Area: 132 Square Feet
- Dimensions: 11X12
Dining room
- Features: Flooring (Carpet)
- Level: Main
- Area: 168 Square Feet
- Dimensions: 12X14
Eating area
- Features: Flooring (Ceramic Tile)
- Level: Main
- Area: 120 Square Feet
- Dimensions: 10X12
Family room
- Features: Flooring (Carpet)
- Level: Main
- Area: 323 Square Feet
- Dimensions: 17X19
Kitchen
- Features: Kitchen (Eating Area-Table Space, Island, Pantry-Closet), Flooring (Ceramic Tile)
- Level: Main
- Area: 224 Square Feet
- Dimensions: 14X16
Recreation room
- Features: Flooring (Ceramic Tile)
- Level: Basement
- Area: 784 Square Feet
- Dimensions: 28X28
Heating
- Natural Gas, Forced Air
Cooling
- Central Air
Appliances
- Included: Range, Microwave, Dishwasher, Refrigerator, Washer, Dryer, Disposal
- Laundry: Main Level
Features
- Walk-In Closet(s), High Ceilings
- Basement: Finished,Full
- Number of fireplaces: 1
- Fireplace features: Wood Burning, Gas Starter, Family Room
Interior area
- Total structure area: 0
- Total interior livable area: 1,900 sqft
Property
Parking
- Total spaces: 2
- Parking features: Asphalt, On Site, Attached, Garage
- Attached garage spaces: 2
Accessibility
- Accessibility features: No Disability Access
Features
- Patio & porch: Patio
Lot
- Size: 7,140 sqft
- Dimensions: 60X119
Details
- Parcel number: 0603173060350000
- Special conditions: None
Construction
Type & style
- Home type: MultiFamily
- Property subtype: Duplex, Single Family Residence
Materials
- Other
Condition
- New construction: No
- Year built: 2007
Details
- Builder model: DELACROIX
Utilities & green energy
- Sewer: Public Sewer
- Water: Public
Community & neighborhood
Location
- Region: Plainfield
- Subdivision: Creekside Crossing
HOA & financial
HOA
- Has HOA: Yes
- HOA fee: $86 monthly
- Services included: Lawn Care, Snow Removal
Other
Other facts
- Listing terms: Conventional
- Ownership: Fee Simple w/ HO Assn.
Price history
| Date | Event | Price |
|---|---|---|
| 6/13/2025 | Sold | $394,000-3.9%$207/sqft |
Source: | ||
| 5/6/2025 | Contingent | $409,900$216/sqft |
Source: | ||
| 4/21/2025 | Price change | $409,900-4.7%$216/sqft |
Source: | ||
| 3/22/2025 | Listed for sale | $429,900+132.4%$226/sqft |
Source: | ||
| 11/1/2011 | Sold | $185,000$97/sqft |
Source: | ||
Public tax history
Tax history is unavailable.
Neighborhood: 60544
Nearby schools
GreatSchools rating
- 9/10Lincoln Elementary SchoolGrades: K-5Distance: 1.3 mi
- 4/10Richard Ira Jones Middle SchoolGrades: 6-8Distance: 0.8 mi
- 9/10Plainfield North High SchoolGrades: 9-12Distance: 4.8 mi
Schools provided by the listing agent
- Middle: Ira Jones Middle School
- High: Plainfield North High School
- District: 202
Source: MRED as distributed by MLS GRID. This data may not be complete. We recommend contacting the local school district to confirm school assignments for this home.

Get pre-qualified for a loan
At Zillow Home Loans, we can pre-qualify you in as little as 5 minutes with no impact to your credit score.An equal housing lender. NMLS #10287.
Sell for more on Zillow
Get a free Zillow Showcase℠ listing and you could sell for .
$400,500
2% more+ $8,010
With Zillow Showcase(estimated)
$408,510

