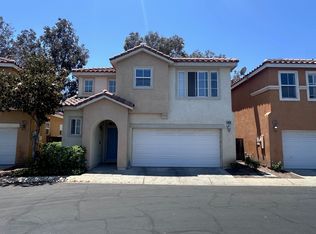This beautiful four-bedroom single-story home in Valencia is located on a quiet cul-de-sac. A large front yard welcomes you to the entryway leading to the spacious formal living room. The living room features ceramic tile flooring, a cozy fireplace, vaulted ceilings, and an elegant designer light fixture. The spacious kitchen boasts granite countertops and backsplash, recessed lighting, and a center island, and essential appliances including an electric stove, single oven, dishwasher, microwave, and refrigerator. It seamlessly opens to the family room, which is equipped with laminate flooring, recessed lighting, and a sliding glass door that leads to the backyard, complete with a covered patio and an in-ground spa. There are three guest bedrooms, each with laminate flooring, along with a full guest bathroom. The spacious primary bedroom features wood laminate flooring, a walk-in closet, and an attached bathroom. This home also includes an attached two-car garage with laundry hookups. The community is conveniently located near the freeway and shopping areas, with access to paseo walking and biking trails at the end of the street. *Owner may consider a small pet.
Every adult aged 18 and older must submit an application. If approved, an application fee of $60.00 is required for each applicant who is 18 years or older, and it must be paid along with the move-in funds.
No other website can schedule appointments for our properties.
* Tenants will need to obtain Renters Insurance. Proof of insurance will be needed at lease signing.
DO NOT DISTURB OCCUPANTS PRIVATE PROPERTY - NO TRESPASSING
Close To Paseo Walking Paths
On A Cul De Sac
House for rent
$3,850/mo
25412 Via Dona Christa, Santa Clarita, CA 91355
4beds
1,574sqft
Price may not include required fees and charges.
Single family residence
Available now
Cats, dogs OK
Central air
Hookups laundry
Garage parking
Forced air, fireplace
What's special
Cozy fireplaceCenter islandLarge front yardQuiet cul-de-sacElegant designer light fixtureFamily roomEssential appliances
- 47 days
- on Zillow |
- -- |
- -- |
Travel times
Looking to buy when your lease ends?
See how you can grow your down payment with up to a 6% match & 4.15% APY.
Facts & features
Interior
Bedrooms & bathrooms
- Bedrooms: 4
- Bathrooms: 2
- Full bathrooms: 2
Rooms
- Room types: Dining Room, Family Room, Master Bath
Heating
- Forced Air, Fireplace
Cooling
- Central Air
Appliances
- Included: Dishwasher, Microwave, Range/Oven, Refrigerator, WD Hookup
- Laundry: Hookups, Washer Dryer Hookup
Features
- WD Hookup, Walk In Closet
- Has fireplace: Yes
Interior area
- Total interior livable area: 1,574 sqft
Property
Parking
- Parking features: Garage
- Has garage: Yes
- Details: Contact manager
Features
- Exterior features: Heating system: ForcedAir, Lawn Care included in rent, Living room, No Utilities included in rent, No smoking, One Year Lease, Pets negotiable, Walk In Closet, Washer Dryer Hookup
- Has spa: Yes
- Spa features: Hottub Spa
- Fencing: Fenced Yard
Details
- Parcel number: 2859025034
Construction
Type & style
- Home type: SingleFamily
- Property subtype: Single Family Residence
Community & HOA
Location
- Region: Santa Clarita
Financial & listing details
- Lease term: One Year Lease
Price history
| Date | Event | Price |
|---|---|---|
| 6/20/2025 | Listed for rent | $3,850+40%$2/sqft |
Source: Zillow Rentals | ||
| 4/3/2018 | Listing removed | $2,750$2/sqft |
Source: Southern California Real Estate Mgmt, Inc | ||
| 3/2/2018 | Listed for rent | $2,750$2/sqft |
Source: Southern California Real Estate Mgmt, Inc | ||
| 12/9/1993 | Sold | $177,000$112/sqft |
Source: Public Record | ||
![[object Object]](https://photos.zillowstatic.com/fp/6546d67aa9fdd52ad72b82f0cf267cac-p_i.jpg)
