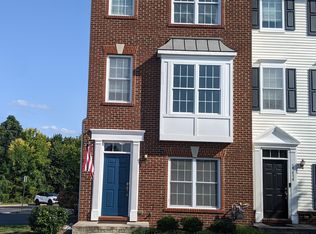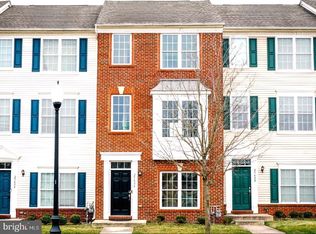Sold for $564,900
$564,900
25418 S Riding Blvd, Chantilly, VA 20152
3beds
1,656sqft
Townhouse
Built in 2011
-- sqft lot
$570,400 Zestimate®
$341/sqft
$2,886 Estimated rent
Home value
$570,400
$542,000 - $599,000
$2,886/mo
Zestimate® history
Loading...
Owner options
Explore your selling options
What's special
One of the BEST opportunities in South Riding! Walk for your morning coffee to the Starbucks right across the street….additional grocery and restaurant offering too! Sun filled end unit with tons of upgrades and updates. Ground lvl entry hosts large Bedroom- featuring custom book cases (possible office use), full BA, Garage (with epoxy flooring) and storage. Main lvl with Open concept featuring Family Rm, Dining Rm, Eat in Kitchen with deck access, and Powder Rm. Top level features 2 oversized Bedrooms, (each with their own Bath) and laundry closet. Oversized Owner’s Suite hosts large walk in closet and extra area for seating. Owner’s Bath has been upgraded with custom herringbone tile. Updates/upgrades include Kitchen appliances (2023), hardwood floors, ceramic tile baths, Elfa Closet systems, and Smart smoke/CO2 detectors linked to NEST. This move in perfect home has been freshly painted, all systems serviced and ready for you!
Zillow last checked: 8 hours ago
Listing updated: February 18, 2025 at 05:04am
Listed by:
Dee Owens 540-273-2137,
RE/MAX Gateway, LLC
Bought with:
Kerry McDonald, 0225234694
Real Broker, LLC
Source: Bright MLS,MLS#: VALO2085910
Facts & features
Interior
Bedrooms & bathrooms
- Bedrooms: 3
- Bathrooms: 4
- Full bathrooms: 3
- 1/2 bathrooms: 1
- Main level bathrooms: 1
Basement
- Area: 0
Heating
- Central, Natural Gas
Cooling
- Central Air, Electric
Appliances
- Included: Microwave, Dryer, Washer, Dishwasher, Disposal, Refrigerator, Ice Maker, Cooktop, Gas Water Heater
- Laundry: Upper Level
Features
- Combination Dining/Living, Entry Level Bedroom, Formal/Separate Dining Room, Eat-in Kitchen, Primary Bath(s)
- Windows: Window Treatments
- Has basement: No
- Has fireplace: No
Interior area
- Total structure area: 1,656
- Total interior livable area: 1,656 sqft
- Finished area above ground: 1,656
- Finished area below ground: 0
Property
Parking
- Total spaces: 2
- Parking features: Garage Door Opener, Built In, Garage Faces Rear, Attached, Driveway, On Street, Parking Lot
- Attached garage spaces: 1
- Uncovered spaces: 1
Accessibility
- Accessibility features: None
Features
- Levels: Three
- Stories: 3
- Pool features: Community
Details
- Additional structures: Above Grade, Below Grade
- Parcel number: 128260668004
- Zoning: PDH4
- Special conditions: Standard
Construction
Type & style
- Home type: Townhouse
- Architectural style: Other
- Property subtype: Townhouse
Materials
- Brick, Vinyl Siding
- Foundation: Slab
- Roof: Tile
Condition
- New construction: No
- Year built: 2011
Utilities & green energy
- Sewer: Public Sewer
- Water: Public
Community & neighborhood
Location
- Region: Chantilly
- Subdivision: South Riding
HOA & financial
HOA
- Has HOA: Yes
- Amenities included: Jogging Path, Picnic Area, Golf Course Membership Available, Pool, Tot Lots/Playground
- Services included: Pool(s), Trash, Snow Removal, Common Area Maintenance
- Association name: SOUTH RIDING PROPIETARY
- Second association name: South Riding Town Center Condo
Other fees
- Condo and coop fee: $284 monthly
Other
Other facts
- Listing agreement: Exclusive Right To Sell
- Ownership: Condominium
Price history
| Date | Event | Price |
|---|---|---|
| 2/18/2025 | Sold | $564,900$341/sqft |
Source: | ||
| 1/18/2025 | Pending sale | $564,900$341/sqft |
Source: | ||
| 1/13/2025 | Contingent | $564,900$341/sqft |
Source: | ||
| 1/4/2025 | Listed for sale | $564,900$341/sqft |
Source: | ||
Public tax history
| Year | Property taxes | Tax assessment |
|---|---|---|
| 2025 | $4,124 -1.3% | $512,300 +6.1% |
| 2024 | $4,178 +7.5% | $483,040 +8.7% |
| 2023 | $3,887 +2.6% | $444,250 +4.4% |
Find assessor info on the county website
Neighborhood: 20152
Nearby schools
GreatSchools rating
- 7/10Hutchison Farm Elementary SchoolGrades: PK-5Distance: 0.6 mi
- 7/10J Michael Lunsford Middle SchoolGrades: 6-8Distance: 1.4 mi
- 9/10Freedom High SchoolGrades: 9-12Distance: 1.2 mi
Schools provided by the listing agent
- Elementary: Hutchison Farm
- Middle: J. Michael Lunsford
- High: Freedom
- District: Loudoun County Public Schools
Source: Bright MLS. This data may not be complete. We recommend contacting the local school district to confirm school assignments for this home.
Get a cash offer in 3 minutes
Find out how much your home could sell for in as little as 3 minutes with a no-obligation cash offer.
Estimated market value
$570,400

