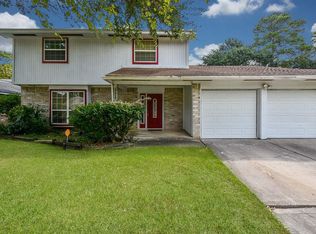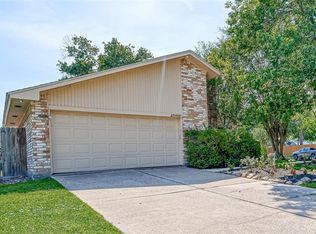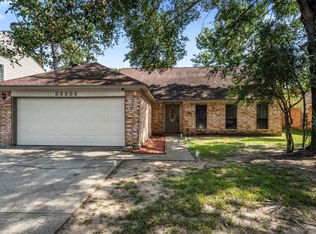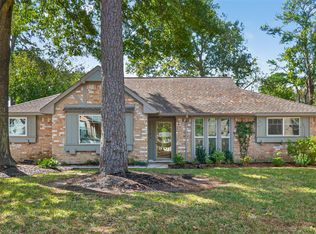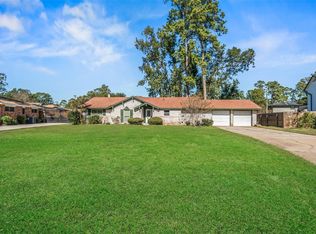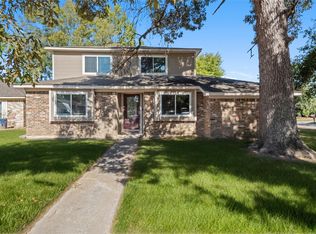ASSUMABLE LOW INTEREST LOAN! You have to see this unique design! Located on a corner lot in Lexington Woods, this 1 story, 3 bedroom, 2 bath home is ready for move in. DESIGNER TOUCHES THROUGHOUT! The kitchen, sure to please the chef in your life boasts granite countertops, an island, designated pantry designer cabinetry and stainless steel appliances! High End Fridge and Full size Front Loading Washer and Dryer Included. Enjoy those cool winter nights curled up by the fireplace in the Family Room with your favorite libation. Primary Ensuite features include a large retreat with plenty of room for a sitting area! Primary bath has unique double sink with suspended mirror above. Soaking tub and stand alone shower offer options for soaking the stress of the day away! Solar Panels! NEW ROOF MAY 2025, NEW 14 SER AC INSTALLED IN JULY OF 2023!
For sale
$285,000
25418 Sugar Valley Ln, Spring, TX 77373
3beds
2,184sqft
Est.:
Single Family Residence
Built in 1983
8,960.29 Square Feet Lot
$277,200 Zestimate®
$130/sqft
$35/mo HOA
What's special
Designer touchesStainless steel appliancesGranite countertopsCorner lotSoaking tubPrimary ensuiteDesigner cabinetry
- 115 days |
- 98 |
- 5 |
Zillow last checked: 8 hours ago
Listing updated: November 25, 2025 at 01:39pm
Listed by:
Sharon Strickland TREC #0644005 281-908-4193,
Advantage Asset Mgmt DBA JBB Enterprises
Source: HAR,MLS#: 90012994
Tour with a local agent
Facts & features
Interior
Bedrooms & bathrooms
- Bedrooms: 3
- Bathrooms: 2
- Full bathrooms: 2
Rooms
- Room types: Family Room, Utility Room
Primary bathroom
- Features: Primary Bath: Double Sinks
Kitchen
- Features: Island w/ Cooktop, Pantry, Pots/Pans Drawers, Soft Closing Cabinets, Soft Closing Drawers, Under Cabinet Lighting, Walk-in Pantry
Heating
- Electric
Cooling
- Ceiling Fan(s), Electric
Appliances
- Included: Disposal, Double Oven, Microwave, Electric Range, Dishwasher
- Laundry: Electric Dryer Hookup, Washer Hookup
Features
- High Ceilings, En-Suite Bath, Sitting Area
- Flooring: Carpet, Engineered Hardwood, Tile
- Windows: Insulated/Low-E windows
- Number of fireplaces: 1
- Fireplace features: Wood Burning
Interior area
- Total structure area: 2,184
- Total interior livable area: 2,184 sqft
Property
Parking
- Total spaces: 2
- Parking features: Attached
- Attached garage spaces: 2
Features
- Stories: 1
- Patio & porch: Patio/Deck
- Has spa: Yes
- Spa features: Spa/Hot Tub, Private
- Fencing: Back Yard
Lot
- Size: 8,960.29 Square Feet
- Features: Subdivided, 0 Up To 1/4 Acre
Details
- Parcel number: 1123980000048
Construction
Type & style
- Home type: SingleFamily
- Architectural style: Traditional
- Property subtype: Single Family Residence
Materials
- Brick, Wood Siding
- Foundation: Slab
- Roof: Composition
Condition
- New construction: No
- Year built: 1983
Utilities & green energy
- Water: Water District
Community & HOA
Community
- Subdivision: Lexington Woods Sec 05
HOA
- Has HOA: Yes
- HOA fee: $425 annually
Location
- Region: Spring
Financial & listing details
- Price per square foot: $130/sqft
- Tax assessed value: $287,805
- Date on market: 8/21/2025
- Listing terms: Cash,Conventional,FHA,Investor,VA Loan
- Road surface type: Concrete, Curbs
Estimated market value
$277,200
$263,000 - $291,000
$1,905/mo
Price history
Price history
| Date | Event | Price |
|---|---|---|
| 10/16/2025 | Listed for rent | $2,050+5.1%$1/sqft |
Source: | ||
| 7/8/2025 | Listed for sale | $285,000+42.5%$130/sqft |
Source: | ||
| 10/1/2024 | Listing removed | $1,950$1/sqft |
Source: | ||
| 9/20/2024 | Listed for rent | $1,950-2.5%$1/sqft |
Source: | ||
| 9/18/2024 | Listing removed | $2,000$1/sqft |
Source: | ||
Public tax history
Public tax history
| Year | Property taxes | Tax assessment |
|---|---|---|
| 2025 | -- | $287,805 |
| 2024 | $2,447 | $287,805 -2.7% |
| 2023 | -- | $295,849 +11.1% |
Find assessor info on the county website
BuyAbility℠ payment
Est. payment
$1,909/mo
Principal & interest
$1394
Property taxes
$380
Other costs
$135
Climate risks
Neighborhood: Lexington Woods
Nearby schools
GreatSchools rating
- 6/10John Winship Elementary SchoolGrades: PK-5Distance: 0.8 mi
- 4/10Twin Creeks Middle SchoolGrades: 6-8Distance: 1.2 mi
- 2/10Spring High SchoolGrades: 9-12Distance: 2.8 mi
Schools provided by the listing agent
- Elementary: John Winship Elementary School
- Middle: Twin Creeks Middle School
- High: Spring High School
Source: HAR. This data may not be complete. We recommend contacting the local school district to confirm school assignments for this home.
- Loading
- Loading
