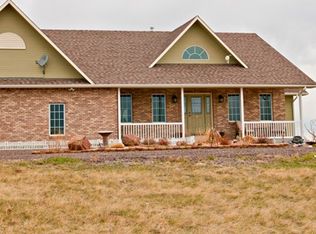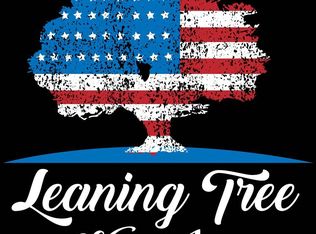Sold
Price Unknown
2542 Falling Star Loop, Cheyenne, WY 82009
5beds
4,386sqft
Rural Residential, Residential
Built in 2005
9.53 Acres Lot
$818,600 Zestimate®
$--/sqft
$3,372 Estimated rent
Home value
$818,600
$778,000 - $868,000
$3,372/mo
Zestimate® history
Loading...
Owner options
Explore your selling options
What's special
PRICED BELOW APPRAISED VALUE! The current mortgage is VA and is assumable at 2.5%. Qualification of the buyer through the existing mortgage company is required. Custom built & beautiful ranch style home in North Star Ranch on 9.53 acres. Five bedroom, four baths, spacious main floor master with large 5 piece bath and walk-in closet. Two bedrooms share a Jack & Jill bathroom. A large living room with a gas fireplace, great layout for entertaining. The large gourmet kitchen with a JennAir downdraft gas cooktop, breakfast nook & formal dining area with ample room for family & guests. The downstairs walk out basement has a large family room, 2 bedrooms, bathroom and space to add another bedroom, home gym or workroom.
Zillow last checked: 8 hours ago
Listing updated: April 29, 2024 at 12:32pm
Listed by:
Rob Higgins 307-631-0448,
Century 21 Bell Real Estate
Bought with:
Buck Wilson
#1 Properties
Source: Cheyenne BOR,MLS#: 91104
Facts & features
Interior
Bedrooms & bathrooms
- Bedrooms: 5
- Bathrooms: 4
- Full bathrooms: 3
- 1/2 bathrooms: 1
- Main level bathrooms: 3
Primary bedroom
- Level: Main
- Area: 320
- Dimensions: 20 x 16
Bedroom 2
- Level: Main
- Area: 121
- Dimensions: 11 x 11
Bedroom 3
- Level: Main
- Area: 121
- Dimensions: 11 x 11
Bedroom 4
- Level: Basement
- Area: 208
- Dimensions: 16 x 13
Bedroom 5
- Level: Basement
- Area: 384
- Dimensions: 24 x 16
Bathroom 1
- Features: Full
- Level: Main
Bathroom 2
- Features: Full
- Level: Main
Bathroom 3
- Features: 1/2
- Level: Main
Bathroom 4
- Features: Full
- Level: Basement
Dining room
- Level: Main
- Area: 176
- Dimensions: 16 x 11
Family room
- Level: Basement
- Area: 420
- Dimensions: 28 x 15
Kitchen
- Level: Main
- Area: 156
- Dimensions: 13 x 12
Living room
- Level: Main
- Area: 368
- Dimensions: 23 x 16
Basement
- Area: 2193
Heating
- Forced Air, Natural Gas
Cooling
- Central Air
Appliances
- Included: Dishwasher, Disposal, Microwave, Range
- Laundry: Main Level
Features
- Eat-in Kitchen, Pantry, Rec Room, Main Floor Primary, Granite Counters
- Flooring: Hardwood, Tile
- Windows: Bay Window(s), Thermal Windows
- Basement: Partially Finished
- Number of fireplaces: 1
- Fireplace features: One, Gas
Interior area
- Total structure area: 4,386
- Total interior livable area: 4,386 sqft
- Finished area above ground: 2,193
Property
Parking
- Total spaces: 3
- Parking features: 3 Car Attached
- Attached garage spaces: 3
Accessibility
- Accessibility features: None
Features
- Patio & porch: Deck, Covered Deck
- Exterior features: Sprinkler System
- Fencing: Back Yard
Lot
- Size: 9.53 Acres
- Dimensions: 415,127
- Features: Sprinklers In Front, Sprinklers In Rear
Details
- Parcel number: 15662940100200
- Special conditions: Arms Length Sale
Construction
Type & style
- Home type: SingleFamily
- Architectural style: Ranch
- Property subtype: Rural Residential, Residential
Materials
- Brick, Metal Siding
- Foundation: Basement
- Roof: Composition/Asphalt
Condition
- New construction: No
- Year built: 2005
Utilities & green energy
- Electric: Black Hills Energy
- Gas: Black Hills Energy
- Sewer: Septic Tank
- Water: Well
Green energy
- Energy efficient items: Thermostat, Ceiling Fan
Community & neighborhood
Security
- Security features: Security System
Location
- Region: Cheyenne
- Subdivision: North Star Ranc
Other
Other facts
- Listing agreement: N
- Listing terms: Cash,Conventional,FHA,VA Loan
Price history
| Date | Event | Price |
|---|---|---|
| 4/26/2024 | Sold | -- |
Source: | ||
| 3/12/2024 | Pending sale | $795,000$181/sqft |
Source: | ||
| 2/26/2024 | Price change | $795,000-2.5%$181/sqft |
Source: | ||
| 10/27/2023 | Price change | $815,000-4.1%$186/sqft |
Source: | ||
| 8/31/2023 | Listed for sale | $850,000+52.6%$194/sqft |
Source: | ||
Public tax history
| Year | Property taxes | Tax assessment |
|---|---|---|
| 2024 | $4,563 +5.8% | $67,885 +3.4% |
| 2023 | $4,313 +13.7% | $65,636 +16.2% |
| 2022 | $3,794 +6.4% | $56,474 +6.7% |
Find assessor info on the county website
Neighborhood: 82009
Nearby schools
GreatSchools rating
- 5/10Prairie Wind ElementaryGrades: K-6Distance: 2.1 mi
- 6/10McCormick Junior High SchoolGrades: 7-8Distance: 5 mi
- 7/10Central High SchoolGrades: 9-12Distance: 5.2 mi

