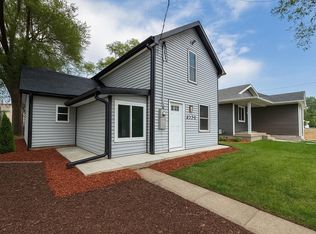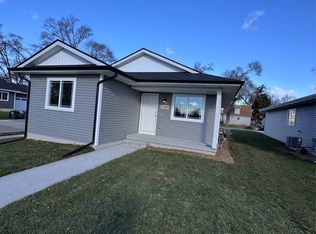Sold for $285,500 on 09/18/25
$285,500
2542 Onawa St, Des Moines, IA 50317
3beds
1,120sqft
Single Family Residence
Built in 2025
6,098.4 Square Feet Lot
$283,900 Zestimate®
$255/sqft
$1,635 Estimated rent
Home value
$283,900
$270,000 - $298,000
$1,635/mo
Zestimate® history
Loading...
Owner options
Explore your selling options
What's special
Don't miss this beautifully built home on a the desirable east side with a 9 YEAR DECLINING TAX ABATEMENT! It is being built by Madden Construction, a trusted 5th-generation builder in the Des Moines area. This thoughtfully designed 3-bedroom, 2-bath home with 2 car attached garage boasts a very functional open layout. The kitchen features rich maple cabinetry, stainless steel GE appliances, a pantry, and a breakfast bar—perfect for casual meals or entertaining. Enjoy LVP flooring throughout the kitchen and living area, highlighted by vaulted ceilings that enhance the open feel. The full basement is ready for your personal touch, with a bathroom stubbed in, an egress window for future 4th bedroom and a large area for future 2nd family room. This home is HERS rated to ensure your utility bills stay low. 50-gallon water heater, central air, and a Wi-Fi-enabled touchscreen thermostat are standard. Built by a builder who takes pride in every home they construct. A passive radon mitigation system is installed (buyer responsible for testing and any further mitigation). This home offers the ideal combination of quality, comfort, and long-term value. Ask about preferred lender offering up to $2,000 in closing cost assistance. Tax abate Years 1-6 100%. Year 7- 75%. Year 8- 50% Year 9- 25%. Seller is a licensed real estate agent in the state of Iowa. Listing agent has interest.
Zillow last checked: 8 hours ago
Listing updated: September 19, 2025 at 07:51am
Listed by:
Rick Madden (515)255-1557,
Madden Realty
Bought with:
Audra Sypolt
RE/MAX Concepts
Source: DMMLS,MLS#: 722848 Originating MLS: Des Moines Area Association of REALTORS
Originating MLS: Des Moines Area Association of REALTORS
Facts & features
Interior
Bedrooms & bathrooms
- Bedrooms: 3
- Bathrooms: 2
- Full bathrooms: 1
- 3/4 bathrooms: 1
- Main level bedrooms: 3
Heating
- Forced Air, Gas, Natural Gas
Cooling
- Central Air
Appliances
- Included: Dishwasher, Microwave, Stove
Features
- Dining Area, Cable TV
- Flooring: Carpet
- Basement: Egress Windows,Unfinished
Interior area
- Total structure area: 1,120
- Total interior livable area: 1,120 sqft
- Finished area below ground: 0
Property
Parking
- Total spaces: 2
- Parking features: Attached, Garage, Two Car Garage
- Attached garage spaces: 2
Features
- Levels: One
- Stories: 1
- Patio & porch: Covered, Patio
- Exterior features: Patio
Lot
- Size: 6,098 sqft
- Dimensions: 47 x 130
- Features: Rectangular Lot
Details
- Parcel number: 05000341000000
- Zoning: nc3
Construction
Type & style
- Home type: SingleFamily
- Architectural style: Ranch
- Property subtype: Single Family Residence
Materials
- Vinyl Siding
- Foundation: Poured
- Roof: Asphalt,Shingle
Condition
- New Construction
- New construction: Yes
- Year built: 2025
Details
- Builder name: RM Madden Construction, inc
- Warranty included: Yes
Utilities & green energy
- Sewer: Public Sewer
- Water: Public
Community & neighborhood
Security
- Security features: Smoke Detector(s)
Location
- Region: Des Moines
Other
Other facts
- Listing terms: Cash,Conventional,FHA,VA Loan
- Road surface type: Concrete
Price history
| Date | Event | Price |
|---|---|---|
| 9/18/2025 | Sold | $285,500+2%$255/sqft |
Source: | ||
| 8/1/2025 | Pending sale | $280,000$250/sqft |
Source: | ||
| 7/22/2025 | Listed for sale | $280,000+2847.4%$250/sqft |
Source: | ||
| 5/12/2015 | Sold | $9,500+2380.4%$8/sqft |
Source: Public Record | ||
| 11/20/2001 | Sold | $383 |
Source: Public Record | ||
Public tax history
| Year | Property taxes | Tax assessment |
|---|---|---|
| 2024 | $124 -4.6% | $6,300 |
| 2023 | $130 +1.6% | $6,300 +14.5% |
| 2022 | $128 +6.7% | $5,500 |
Find assessor info on the county website
Neighborhood: Chesterfield
Nearby schools
GreatSchools rating
- 4/10Willard Elementary SchoolGrades: K-5Distance: 0.8 mi
- 1/10Hoyt Middle SchoolGrades: 6-8Distance: 3.2 mi
- 2/10East High SchoolGrades: 9-12Distance: 1.9 mi
Schools provided by the listing agent
- District: Des Moines Independent
Source: DMMLS. This data may not be complete. We recommend contacting the local school district to confirm school assignments for this home.

Get pre-qualified for a loan
At Zillow Home Loans, we can pre-qualify you in as little as 5 minutes with no impact to your credit score.An equal housing lender. NMLS #10287.


