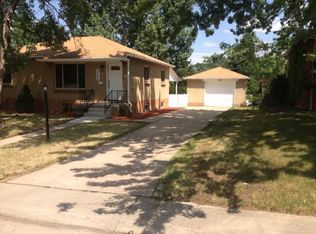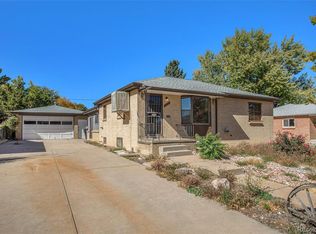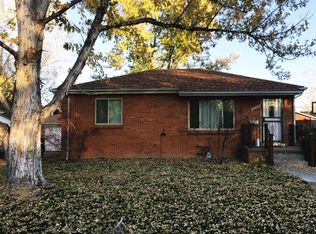Sold for $645,000 on 06/05/25
$645,000
2542 S Winona Court, Denver, CO 80219
5beds
2,026sqft
Single Family Residence
Built in 1955
7,620 Square Feet Lot
$631,900 Zestimate®
$318/sqft
$3,216 Estimated rent
Home value
$631,900
$600,000 - $670,000
$3,216/mo
Zestimate® history
Loading...
Owner options
Explore your selling options
What's special
Welcome to this fully remodeled home in the beautiful Harvey Park neighborhood. Equipped with 5 stunning new bedrooms including a primary suite with its own primary bathroom featuring double shower heads, a 6 foot double vanity and a water closet on the main level. In addition, a second bedroom and a full bathroom are on the main level as well. Find yourself making home made dinners in your fully upgraded kitchen that boasts quartz countertops, all white shaker cabinets and all new appliances. As you make your way down to the finished basement you will find an additional 3 bedrooms, a third bathroom, large family room and the laundry room. Sitting on a 7,620 sf lot, this property has a large fenced backyard, perfect for entertaining guests. Just minutes from Hampden Ave, (Highway 285), you have access with ease to any of our major highways, Downtown Denver, Red Rocks and more making it the perfect location wether you work from home or commute. The Bear Valley shopping center is only a few minutes away making grocery pickup a breeze. From the double detached 2 car garage to the brand new HVAC system, this fully remodeled property is a must see. Feel free to ask me questions directly at 720-377-5801.
Zillow last checked: 8 hours ago
Listing updated: June 06, 2025 at 04:17pm
Listed by:
Dazza Guerrero 720-377-5801 Dazza.agent@gmail.com,
Brokers Guild Homes
Bought with:
Emily Gafari, 100108745
Distinct Real Estate LLC
Source: REcolorado,MLS#: 5634607
Facts & features
Interior
Bedrooms & bathrooms
- Bedrooms: 5
- Bathrooms: 3
- Full bathrooms: 1
- 3/4 bathrooms: 2
- Main level bathrooms: 2
- Main level bedrooms: 2
Primary bedroom
- Level: Main
Bedroom
- Level: Main
Bedroom
- Level: Basement
Bedroom
- Level: Basement
Bedroom
- Level: Basement
Primary bathroom
- Level: Main
Bathroom
- Level: Main
Bathroom
- Level: Basement
Dining room
- Level: Main
Family room
- Level: Basement
Kitchen
- Level: Main
Laundry
- Level: Basement
Living room
- Level: Main
Heating
- Forced Air
Cooling
- Central Air
Appliances
- Included: Dishwasher, Disposal, Microwave, Range, Range Hood, Refrigerator
Features
- Open Floorplan, Primary Suite, Quartz Counters
- Flooring: Vinyl
- Basement: Finished,Full
- Common walls with other units/homes: No Common Walls
Interior area
- Total structure area: 2,026
- Total interior livable area: 2,026 sqft
- Finished area above ground: 1,013
- Finished area below ground: 1,013
Property
Parking
- Total spaces: 8
- Parking features: Garage
- Garage spaces: 2
- Details: Off Street Spaces: 6
Features
- Levels: One
- Stories: 1
- Patio & porch: Covered, Front Porch
- Exterior features: Private Yard
Lot
- Size: 7,620 sqft
- Features: Level
Details
- Parcel number: 530316005
- Zoning: S-SU-D
- Special conditions: Standard
Construction
Type & style
- Home type: SingleFamily
- Architectural style: Traditional
- Property subtype: Single Family Residence
Materials
- Brick
Condition
- Updated/Remodeled
- Year built: 1955
Utilities & green energy
- Sewer: Public Sewer
- Water: Public
Community & neighborhood
Security
- Security features: Carbon Monoxide Detector(s), Smoke Detector(s)
Location
- Region: Denver
- Subdivision: Harvey Park
Other
Other facts
- Listing terms: 1031 Exchange,Cash,Conventional,FHA,VA Loan
- Ownership: Corporation/Trust
- Road surface type: Paved
Price history
| Date | Event | Price |
|---|---|---|
| 6/5/2025 | Sold | $645,000+1.6%$318/sqft |
Source: | ||
| 5/16/2025 | Pending sale | $635,000$313/sqft |
Source: | ||
| 5/14/2025 | Listed for sale | $635,000+33.7%$313/sqft |
Source: | ||
| 2/11/2025 | Sold | $475,000-7.8%$234/sqft |
Source: | ||
| 1/19/2025 | Pending sale | $515,000$254/sqft |
Source: | ||
Public tax history
| Year | Property taxes | Tax assessment |
|---|---|---|
| 2024 | $2,659 +18.9% | $34,310 -8.1% |
| 2023 | $2,235 +3.6% | $37,350 +32.9% |
| 2022 | $2,158 +11.3% | $28,110 -2.8% |
Find assessor info on the county website
Neighborhood: Harvey Park
Nearby schools
GreatSchools rating
- 6/10Doull Elementary SchoolGrades: PK-5Distance: 0.1 mi
- 3/10Kunsmiller Creative Arts AcademyGrades: K-12Distance: 0.4 mi
- 5/10BEAR VALLEY INTERNATIONAL SCHOOLGrades: 6-8Distance: 1 mi
Schools provided by the listing agent
- Elementary: Doull
- Middle: Kunsmiller Creative Arts Academy
- High: John F. Kennedy
- District: Denver 1
Source: REcolorado. This data may not be complete. We recommend contacting the local school district to confirm school assignments for this home.

Get pre-qualified for a loan
At Zillow Home Loans, we can pre-qualify you in as little as 5 minutes with no impact to your credit score.An equal housing lender. NMLS #10287.
Sell for more on Zillow
Get a free Zillow Showcase℠ listing and you could sell for .
$631,900
2% more+ $12,638
With Zillow Showcase(estimated)
$644,538

