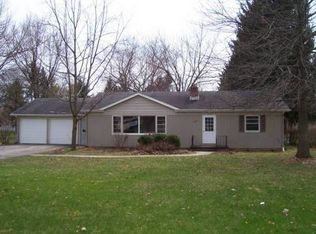Closed
$280,000
2542 Sunset Drive, Beloit, WI 53511
3beds
1,729sqft
Single Family Residence
Built in 1950
0.69 Acres Lot
$291,600 Zestimate®
$162/sqft
$2,024 Estimated rent
Home value
$291,600
$257,000 - $332,000
$2,024/mo
Zestimate® history
Loading...
Owner options
Explore your selling options
What's special
Don?t miss this adorable and move-in ready home on Beloit?s north east side! Inside you?ll find a perfect balance of original charm but with modern updates and plenty of natural light. Refinished hardwood floors throughout the main level which hosts the updated kitchen, large living room, 2 bedrooms and the main bath. Upstairs you?ll find the spacious master bedroom with newer carpeting. Downstairs holds opportunities for extensive storage or future living space. Step outside and enjoy the partially fenced yard and bonus garage, all sitting on over a half acre. Updates: 2023-furnace, air purifier, water softener, reverse osmosis system 2020-radon mitigation system.
Zillow last checked: 8 hours ago
Listing updated: May 07, 2025 at 09:29pm
Listed by:
Kassi Dixon Home:608-201-4606,
Briggs Realty Group, Inc
Bought with:
Kaelyn Kent
Source: WIREX MLS,MLS#: 1996176 Originating MLS: South Central Wisconsin MLS
Originating MLS: South Central Wisconsin MLS
Facts & features
Interior
Bedrooms & bathrooms
- Bedrooms: 3
- Bathrooms: 2
- Full bathrooms: 2
- Main level bedrooms: 2
Primary bedroom
- Level: Upper
- Area: 252
- Dimensions: 21 x 12
Bedroom 2
- Level: Main
- Area: 100
- Dimensions: 10 x 10
Bedroom 3
- Level: Main
- Area: 143
- Dimensions: 13 x 11
Bathroom
- Features: At least 1 Tub, No Master Bedroom Bath
Kitchen
- Level: Main
- Area: 110
- Dimensions: 11 x 10
Living room
- Level: Lower
- Area: 209
- Dimensions: 19 x 11
Heating
- Natural Gas, Forced Air
Cooling
- Central Air
Appliances
- Included: Range/Oven, Refrigerator, Dishwasher, Washer, Dryer, Water Softener
Features
- High Speed Internet
- Flooring: Wood or Sim.Wood Floors
- Basement: Full,Radon Mitigation System
Interior area
- Total structure area: 1,729
- Total interior livable area: 1,729 sqft
- Finished area above ground: 1,729
- Finished area below ground: 0
Property
Parking
- Total spaces: 3
- Parking features: 3 Car, Attached, Garage Door Opener, Garage
- Attached garage spaces: 3
Features
- Levels: One and One Half
- Stories: 1
- Fencing: Fenced Yard
Lot
- Size: 0.69 Acres
- Dimensions: 100 x 300
Details
- Additional structures: Storage
- Parcel number: 206 21921575
- Zoning: R-1A
- Special conditions: Arms Length
Construction
Type & style
- Home type: SingleFamily
- Architectural style: Cape Cod
- Property subtype: Single Family Residence
Materials
- Wood Siding
Condition
- 21+ Years
- New construction: No
- Year built: 1950
Utilities & green energy
- Sewer: Public Sewer
- Water: Public
- Utilities for property: Cable Available
Community & neighborhood
Location
- Region: Beloit
- Subdivision: White Oak
- Municipality: Beloit
Price history
| Date | Event | Price |
|---|---|---|
| 5/6/2025 | Sold | $280,000+5.7%$162/sqft |
Source: | ||
| 3/31/2025 | Contingent | $265,000$153/sqft |
Source: | ||
| 3/28/2025 | Listed for sale | $265,000+43.2%$153/sqft |
Source: | ||
| 1/9/2020 | Sold | $185,000-2.4%$107/sqft |
Source: Public Record Report a problem | ||
| 1/3/2020 | Pending sale | $189,500$110/sqft |
Source: First Weber Inc #1869472 Report a problem | ||
Public tax history
| Year | Property taxes | Tax assessment |
|---|---|---|
| 2024 | $2,267 -10.9% | $191,000 +13.1% |
| 2023 | $2,544 -3.9% | $168,900 |
| 2022 | $2,647 -29.9% | $168,900 +34.5% |
Find assessor info on the county website
Neighborhood: 53511
Nearby schools
GreatSchools rating
- 3/10Aldrich Middle SchoolGrades: 4-8Distance: 1 mi
- 1/10Beloit Virtual SchoolGrades: PK-12Distance: 2.5 mi
- 2/10Todd Elementary SchoolGrades: PK-3Distance: 2.2 mi
Schools provided by the listing agent
- High: Memorial
- District: Beloit
Source: WIREX MLS. This data may not be complete. We recommend contacting the local school district to confirm school assignments for this home.
Get pre-qualified for a loan
At Zillow Home Loans, we can pre-qualify you in as little as 5 minutes with no impact to your credit score.An equal housing lender. NMLS #10287.
Sell with ease on Zillow
Get a Zillow Showcase℠ listing at no additional cost and you could sell for —faster.
$291,600
2% more+$5,832
With Zillow Showcase(estimated)$297,432
