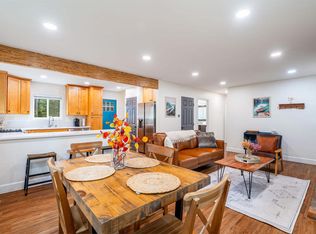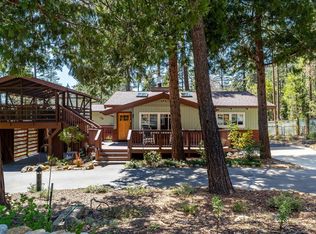This rusctically charming cabin is only 1 mile away from the town of Idyllwild. 3 bd/1.75 Ba.,attached garage and 1/3 of an acre lot in lovely Fern Valley. Peek-a-boo views in the backyard of Tahquitz Rock. Qualifications: Credit score of 650+, Verifiable income of 2.5X the rental amount = $6875, background, eviction check, credit check mandatory. Tenant to pay for all utilities. Security deposit based on credit score. Under 700 =2 x rent. over 700 = 1 x rent. Tenant pays for all utilities: Electric, water, propane. 12 month lease.
This property is off market, which means it's not currently listed for sale or rent on Zillow. This may be different from what's available on other websites or public sources.

