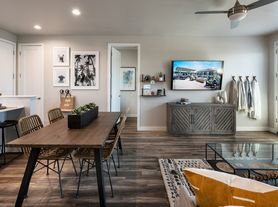This beautiful 3-bedroom, 2-bathroom home in North Peoria offers 1,776 sq ft of inviting space. Every room is equipped with ceiling fans to keep the home comfortable year-round. The open floor plan creates a seamless flow between the living room, dining area, and kitchen, providing the perfect balance for daily life. The kitchen is a standout feature, boasting granite countertops, rich mocha cabinetry, and stainless steel appliances. A bright eat-in breakfast nook offers a cozy spot for casual meals, while the separate dining room provides a dedicated space for family dinners or entertaining friends. The living room features recessed lighting and a sliding door that opens to a covered patio, ideal for weekend BBQs, outdoor dining, or relaxing while watching Arizona sunsets. The primary bedroom provides generous closet space and dual sinks. The additional bedrooms are versatile and can easily serve as guest rooms, home offices, or hobby spaces. With plenty of closet space this freshly painted and meticulously maintained home is move-in ready and designed to simplify life while maximizing enjoyment.
Located in the desirable North Peoria area, the property offers convenient access to shopping, dining, schools, and the 303.
House for rent
$2,450/mo
25420 N 108th Ln, Peoria, AZ 85383
3beds
1,776sqft
Price may not include required fees and charges.
Singlefamily
Available now
-- Pets
Central air, ceiling fan
Dryer included laundry
4 Parking spaces parking
Natural gas
What's special
Covered patioOpen floor planRecessed lightingEat-in breakfast nookMocha cabinetrySliding doorPlenty of closet space
- 22 hours |
- -- |
- -- |
Travel times
Facts & features
Interior
Bedrooms & bathrooms
- Bedrooms: 3
- Bathrooms: 2
- Full bathrooms: 2
Heating
- Natural Gas
Cooling
- Central Air, Ceiling Fan
Appliances
- Included: Dryer, Stove, Washer
- Laundry: Dryer Included, In Unit, Inside, Washer Included
Features
- Ceiling Fan(s), Double Vanity, Eat-in Kitchen, Full Bth Master Bdrm, Granite Counters, High Speed Internet, Pantry, Separate Shwr & Tub
- Flooring: Carpet, Tile
Interior area
- Total interior livable area: 1,776 sqft
Property
Parking
- Total spaces: 4
- Parking features: Covered
- Details: Contact manager
Features
- Stories: 1
- Exterior features: Contact manager
Details
- Parcel number: 20117511
Construction
Type & style
- Home type: SingleFamily
- Architectural style: RanchRambler
- Property subtype: SingleFamily
Materials
- Roof: Tile
Condition
- Year built: 2011
Community & HOA
Location
- Region: Peoria
Financial & listing details
- Lease term: Contact For Details
Price history
| Date | Event | Price |
|---|---|---|
| 10/11/2025 | Listed for rent | $2,450$1/sqft |
Source: ARMLS #6929174 | ||
| 8/11/2017 | Sold | $253,750-1.6%$143/sqft |
Source: | ||
| 7/11/2017 | Price change | $257,900-0.8%$145/sqft |
Source: Premier Realty Group #5593012 | ||
| 6/14/2017 | Price change | $259,900-1.1%$146/sqft |
Source: Premier Realty Group #5593012 | ||
| 6/5/2017 | Price change | $262,900-0.8%$148/sqft |
Source: Premier Realty Group #5593012 | ||
