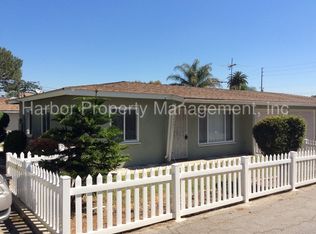OPEN HOUSE: "Sunday, 2-5 PM" Step inside this beautifully designed home that was taken down to the studs and completely rebuilt in 2008. This true entertainer's dream home features 1,800 sq. ft. of living space situated on a large 8,000 sq. ft. lot. As you walk in, you are greeted by an open concept floor plan with both indoor and outdoor living areas. The tastefully designed kitchen is both functional and built to last, with granite countertops, hardwood cabinetry, travertine tile backsplash, and stainless steel appliances. As you venture over to the three bedrooms you will pass by the laundry room and guest bath. Both spare bedrooms are ample in size and accessible, yet far enough removed from the gorgeous master suite for privacy. The master bedroom is a place where you can relax and unwind. The in-suite walk in closet, dual sinks, and steam shower make it a true retreat. Double doors swing open to the oasis of a back yard. Full service built-in barbecue and bar, equipped with sink, electrical outlets, and room for a mini-fridge. The 3-car garage is accessible via the semi-private back alleyway where you will also find additional RV/boat parking. Additional features include water softener, ring doorbell, a freshly painted exterior and beautiful landscaping. Located in a great neighborhood, minutes from restaurants, grocery stores, and movie theaters at the Rolling Hills Plaza and Del Amo Fashion Center.
This property is off market, which means it's not currently listed for sale or rent on Zillow. This may be different from what's available on other websites or public sources.
