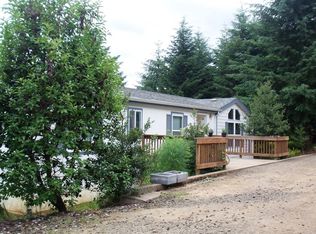Sold
$800,000
25428 Foxview Ln, Monroe, OR 97456
4beds
3,570sqft
Residential, Single Family Residence
Built in 2000
5.37 Acres Lot
$805,400 Zestimate®
$224/sqft
$3,829 Estimated rent
Home value
$805,400
$749,000 - $870,000
$3,829/mo
Zestimate® history
Loading...
Owner options
Explore your selling options
What's special
Spectacular large 4-bedroom 3-bathroom home in Monroe on 5 acres plus lot. This convenient location allows for access to Corvallis and Eugene in less than 30 minutes. Exceptional 3,570 SF home presents everything you are looking for in your dream house. The spacious porch wraps around and provides gorgeous views. Large gourmet kitchen has huge island and new granite countertops. Master suite is located on main floor with French doors opening into the porch offering spectacular views of the Coastal Range, and is complemented with newly remodeled bathroom. Other bedrooms are very large and both bathrooms are also newly renovated. Home’s main level is open floor concept with abundance of space. The house plan is perfected for Oregon climate and country living, with everyday functionality and surrounding views in mind. 15 skylights (including 5 on the porch) bring abundance of light during cloudy days in winter months. Home is equipped with whole house generator. Additional buildings include: attached 2-car garage, huge pole barn, detached office house, garden shed and well house. House has new roof with new skylights installed in 2023 and new asphalt driveway all the way from the street.
Zillow last checked: 8 hours ago
Listing updated: August 25, 2025 at 10:12pm
Listed by:
Jared English 888-881-4118,
Congress Realty
Bought with:
Shannon Hay, 201206121
ICON Real Estate Group
Source: RMLS (OR),MLS#: 348966537
Facts & features
Interior
Bedrooms & bathrooms
- Bedrooms: 4
- Bathrooms: 3
- Full bathrooms: 2
- Partial bathrooms: 1
- Main level bathrooms: 2
Primary bedroom
- Level: Main
Bedroom 2
- Level: Upper
Bedroom 3
- Level: Upper
Bedroom 4
- Level: Upper
Heating
- Forced Air
Cooling
- Heat Pump
Appliances
- Included: Built In Oven, Convection Oven, Dishwasher, Disposal, Free-Standing Refrigerator, Microwave, Plumbed For Ice Maker, Stainless Steel Appliance(s), Washer/Dryer, Electric Water Heater
- Laundry: Laundry Room
Features
- Ceiling Fan(s), High Ceilings, High Speed Internet, Solar Tube(s), Vaulted Ceiling(s), Cook Island, Granite, Pantry
- Flooring: Hardwood, Laminate
- Windows: Vinyl Frames
- Basement: None
Interior area
- Total structure area: 3,570
- Total interior livable area: 3,570 sqft
Property
Parking
- Total spaces: 2
- Parking features: Driveway, Parking Pad, RV Boat Storage, Garage Door Opener, Attached, Oversized
- Attached garage spaces: 2
- Has uncovered spaces: Yes
Accessibility
- Accessibility features: Accessible Full Bath, Natural Lighting, Utility Room On Main, Accessibility
Features
- Levels: Two
- Stories: 2
- Patio & porch: Covered Deck, Porch
- Fencing: Fenced
- Has view: Yes
- View description: Mountain(s)
Lot
- Size: 5.37 Acres
- Features: Private, Reproduced Timber, Secluded, Sloped, Trees, Acres 5 to 7
Details
- Additional structures: RVBoatStorage
- Parcel number: 369297
- Zoning: RR-5
Construction
Type & style
- Home type: SingleFamily
- Property subtype: Residential, Single Family Residence
Materials
- Vinyl Siding
- Foundation: Concrete Perimeter
- Roof: Shingle
Condition
- Updated/Remodeled
- New construction: No
- Year built: 2000
Utilities & green energy
- Sewer: Septic Tank
- Water: Well
- Utilities for property: Other Internet Service
Community & neighborhood
Security
- Security features: Security System Owned
Location
- Region: Monroe
Other
Other facts
- Listing terms: Cash,Conventional
- Road surface type: Paved
Price history
| Date | Event | Price |
|---|---|---|
| 8/25/2025 | Sold | $800,000-5.8%$224/sqft |
Source: | ||
| 8/9/2025 | Pending sale | $849,000$238/sqft |
Source: | ||
| 7/31/2025 | Listed for sale | $849,000+21.3%$238/sqft |
Source: | ||
| 4/10/2023 | Sold | $699,900$196/sqft |
Source: | ||
| 3/6/2023 | Pending sale | $699,900$196/sqft |
Source: | ||
Public tax history
| Year | Property taxes | Tax assessment |
|---|---|---|
| 2024 | $5,421 +2.8% | $443,518 +3% |
| 2023 | $5,272 +2.7% | $430,596 +3% |
| 2022 | $5,132 +3.2% | $418,058 +3% |
Find assessor info on the county website
Neighborhood: 97456
Nearby schools
GreatSchools rating
- 4/10Monroe Grade SchoolGrades: K-8Distance: 4.5 mi
- 4/10Monroe High SchoolGrades: 9-12Distance: 4.4 mi
Schools provided by the listing agent
- Elementary: Monroe
- Middle: Monroe
- High: Monroe
Source: RMLS (OR). This data may not be complete. We recommend contacting the local school district to confirm school assignments for this home.

Get pre-qualified for a loan
At Zillow Home Loans, we can pre-qualify you in as little as 5 minutes with no impact to your credit score.An equal housing lender. NMLS #10287.
