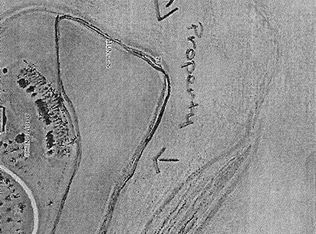Sold for $732,500 on 11/19/25
$732,500
25429 487th Ave, Garretson, SD 57030
4beds
3,462sqft
Single Family Residence
Built in 2018
4.67 Acres Lot
$732,700 Zestimate®
$212/sqft
$3,392 Estimated rent
Home value
$732,700
$696,000 - $769,000
$3,392/mo
Zestimate® history
Loading...
Owner options
Explore your selling options
What's special
Experience the perfect balance of peaceful small-town living and big-city convenience with this stunning 4-bedroom, 3-bathroom home nestled on 4.67 acres just outside Garretson—less than 30 minutes from Sioux Falls. Located in the heart of a highly desirable area, this property offers 3,462 finished square feet of high-end living space and an oversized 3-stall garage—ideal for extra storage, vehicles, or hobbies. Inside, you’ll find vaulted ceilings and premium finishes, including granite and quartz countertops, soft-close cabinetry, and top-of-the-line light fixtures throughout. The spacious primary suite is a true retreat, featuring vaulted ceilings, a luxurious ensuite bathroom, and a generous walk-in closet. Every detail is designed to offer comfort and elegance. The lower level is ready for your finishing touches, with a stubbed-in drain already in place—perfect for adding a custom wet bar, home theater, or entertainment space. Whether you're looking for a peaceful escape, room to grow, or high-end finishes in a scenic setting, this property delivers it all. Don’t miss your chance to own a slice of paradise!
Zillow last checked: 8 hours ago
Listing updated: November 19, 2025 at 09:46am
Listed by:
Ryan Hanten,
Keller Williams Realty Sioux Falls
Bought with:
Dave J Larson
Source: Realtor Association of the Sioux Empire,MLS#: 22507182
Facts & features
Interior
Bedrooms & bathrooms
- Bedrooms: 4
- Bathrooms: 3
- Full bathrooms: 2
- 3/4 bathrooms: 1
- Main level bedrooms: 3
Primary bedroom
- Level: Main
- Area: 224
- Dimensions: 14 x 16
Bedroom 2
- Level: Main
- Area: 130
- Dimensions: 13 x 10
Bedroom 3
- Level: Main
- Area: 143
- Dimensions: 13 x 11
Bedroom 4
- Level: Basement
- Area: 240
- Dimensions: 15 x 16
Dining room
- Level: Main
- Area: 144
- Dimensions: 16 x 9
Family room
- Description: drain stubed out to add wet bar
- Level: Basement
- Area: 900
- Dimensions: 30 x 30
Kitchen
- Level: Main
- Area: 264
- Dimensions: 22 x 12
Living room
- Level: Main
- Area: 330
- Dimensions: 15 x 22
Heating
- Natural Gas, Heat Pump
Cooling
- Central Air
Appliances
- Included: Electric Range, Microwave, Dishwasher, Disposal, Refrigerator
Features
- Master Downstairs, Formal Dining Rm, Vaulted Ceiling(s), Master Bath, Main Floor Laundry, 3+ Bedrooms Same Level, High Speed Internet
- Flooring: Carpet, Tile, Vinyl
- Basement: Full
- Number of fireplaces: 1
- Fireplace features: Electric
Interior area
- Total interior livable area: 3,462 sqft
- Finished area above ground: 1,900
- Finished area below ground: 1,562
Property
Parking
- Total spaces: 3
- Parking features: Gravel
- Garage spaces: 3
Features
- Patio & porch: Patio
Lot
- Size: 4.67 Acres
- Features: Irregular Lot, Walk-Out
Details
- Parcel number: 080815
Construction
Type & style
- Home type: SingleFamily
- Architectural style: Ranch
- Property subtype: Single Family Residence
Materials
- Stone, Cement Siding
- Roof: Composition
Condition
- Year built: 2018
Utilities & green energy
- Sewer: Septic Tank
- Water: Rural Water
Community & neighborhood
Location
- Region: Garretson
- Subdivision: MUNCE'S ADDN PALISADE TOWNSHIP 103-47
Other
Other facts
- Listing terms: VA Buyer
Price history
| Date | Event | Price |
|---|---|---|
| 11/19/2025 | Sold | $732,500-2.3%$212/sqft |
Source: | ||
| 9/17/2025 | Listed for sale | $750,000-3.2%$217/sqft |
Source: | ||
| 9/8/2025 | Listing removed | $775,000$224/sqft |
Source: | ||
| 7/18/2025 | Listed for sale | $775,000+66.7%$224/sqft |
Source: | ||
| 3/28/2018 | Sold | $465,000$134/sqft |
Source: | ||
Public tax history
| Year | Property taxes | Tax assessment |
|---|---|---|
| 2024 | $6,015 +11% | $543,200 +17.9% |
| 2023 | $5,417 +26% | $460,800 +17.8% |
| 2022 | $4,299 +8.1% | $391,200 +8.5% |
Find assessor info on the county website
Neighborhood: 57030
Nearby schools
GreatSchools rating
- 5/10Garretson Elementary - 02Grades: PK-5Distance: 1.8 mi
- 8/10Garretson Middle School - 03Grades: 6-8Distance: 1.8 mi
- 4/10Garretson High School - 01Grades: 9-12Distance: 1.8 mi
Schools provided by the listing agent
- Elementary: Garretson ES
- Middle: Garretson MS
- High: Garretson HS
- District: Garretson
Source: Realtor Association of the Sioux Empire. This data may not be complete. We recommend contacting the local school district to confirm school assignments for this home.

Get pre-qualified for a loan
At Zillow Home Loans, we can pre-qualify you in as little as 5 minutes with no impact to your credit score.An equal housing lender. NMLS #10287.
