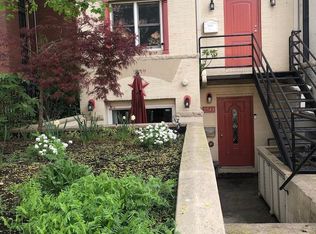Sold for $1,062,000 on 08/30/23
$1,062,000
2543 13th St NW #2, Washington, DC 20009
3beds
1,680sqft
Townhouse
Built in 1910
-- sqft lot
$993,200 Zestimate®
$632/sqft
$5,297 Estimated rent
Home value
$993,200
$944,000 - $1.04M
$5,297/mo
Zestimate® history
Loading...
Owner options
Explore your selling options
What's special
AMAZING 3.5 Level NY-Inspired loft Penthouse with Hot tub on ROOF-DECK + 3 more private outdoor spaces. The roof top level has a beverage station with second sink and wine refrigerator. High ceilings, exposed brick walls, updated kitchen with quartz countertop and matte white Café appliances. 3 Bedrooms with ensuite full Baths. Self-managed condo association with LOW CONDO fee. 1 garage parking spot unattached via alley. Pet friendly converted rowhome. Great location as it is located between Columbia Heights Metro and U Street Metro. Close to Meridian Hill Park, Rock Creek Park, and near all the restaurants and amenities U street and Columbia Heights has to offer. Noteworthy upgrades: $80,000+ of improvements and upgrades since 2019. Updated kitchen in late 2021 including matte white Cafe appliances; West Elm and CB2 hardware throughout the house; new Rejuvenation master vanity 2020; new Trane HVAC in 2019; front roof new - Roof front reinforced and Rear roof sealed for hot-tub fall of 2020; meticulously maintained rooftop hot tub (installed fall 2020); Serena & Lily wallpaper; newly repainted decks.
Zillow last checked: 8 hours ago
Listing updated: August 30, 2023 at 05:04pm
Listed by:
Michael Servello 202-359-9997,
KW Metro Center
Bought with:
Monique Van Blaricom, 5005333
RLAH @properties
Source: Bright MLS,MLS#: DCDC2102302
Facts & features
Interior
Bedrooms & bathrooms
- Bedrooms: 3
- Bathrooms: 3
- Full bathrooms: 3
- Main level bathrooms: 1
- Main level bedrooms: 1
Basement
- Area: 0
Heating
- Heat Pump, Electric
Cooling
- Heat Pump, Electric
Appliances
- Included: Electric Water Heater
Features
- Flooring: Hardwood
- Has basement: No
- Number of fireplaces: 1
Interior area
- Total structure area: 1,680
- Total interior livable area: 1,680 sqft
- Finished area above ground: 1,680
- Finished area below ground: 0
Property
Parking
- Total spaces: 1
- Parking features: Garage Door Opener, Detached
- Garage spaces: 1
Accessibility
- Accessibility features: None
Features
- Levels: Four
- Stories: 4
- Pool features: None
Lot
- Features: Chillum-Urban Land Complex
Details
- Additional structures: Above Grade, Below Grade
- Parcel number: 2865//2061
- Zoning: RESIDENTIAL
- Special conditions: Standard
Construction
Type & style
- Home type: Townhouse
- Architectural style: Contemporary,Loft
- Property subtype: Townhouse
Materials
- Brick
- Foundation: Other
Condition
- Excellent
- New construction: No
- Year built: 1910
- Major remodel year: 2020
Utilities & green energy
- Sewer: Public Sewer
- Water: Public
Community & neighborhood
Location
- Region: Washington
- Subdivision: Columbia Heights
HOA & financial
HOA
- Has HOA: No
- Amenities included: None
- Services included: Water, Maintenance Structure, Insurance, Reserve Funds
- Association name: Emerson Lofts Iii
Other fees
- Condo and coop fee: $195 monthly
Other
Other facts
- Listing agreement: Exclusive Right To Sell
- Ownership: Condominium
Price history
| Date | Event | Price |
|---|---|---|
| 8/30/2023 | Sold | $1,062,000+1.1%$632/sqft |
Source: | ||
| 8/7/2023 | Pending sale | $1,050,000$625/sqft |
Source: | ||
| 7/24/2023 | Price change | $1,050,000-2.3%$625/sqft |
Source: | ||
| 7/6/2023 | Listed for sale | $1,075,000+18.1%$640/sqft |
Source: | ||
| 6/13/2018 | Sold | $910,000+1.1%$542/sqft |
Source: Public Record | ||
Public tax history
| Year | Property taxes | Tax assessment |
|---|---|---|
| 2025 | $7,070 +0% | $937,280 +0.4% |
| 2024 | $7,070 +2.6% | $933,960 +2.7% |
| 2023 | $6,889 -0.1% | $909,230 +0.6% |
Find assessor info on the county website
Neighborhood: Columbia Heights
Nearby schools
GreatSchools rating
- 9/10Garrison Elementary SchoolGrades: PK-5Distance: 0.7 mi
- 2/10Cardozo Education CampusGrades: 6-12Distance: 0.1 mi
Schools provided by the listing agent
- District: District Of Columbia Public Schools
Source: Bright MLS. This data may not be complete. We recommend contacting the local school district to confirm school assignments for this home.

Get pre-qualified for a loan
At Zillow Home Loans, we can pre-qualify you in as little as 5 minutes with no impact to your credit score.An equal housing lender. NMLS #10287.
Sell for more on Zillow
Get a free Zillow Showcase℠ listing and you could sell for .
$993,200
2% more+ $19,864
With Zillow Showcase(estimated)
$1,013,064