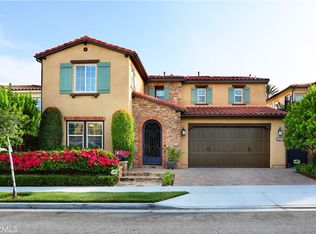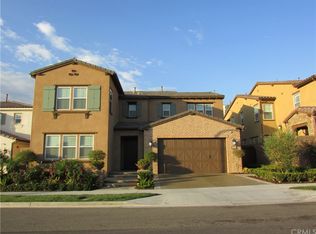Simply divine & well-designed,open spaces come to life in this 5-bedroom 4-bathroom Montserrat residence that also includes a bonus room & an upstairs loft.Traditional stucco lend their enduring beauty on the exterior.Neutral uniformity of sturdy ceramic tiles extends from the formal entry to the kitchen & formal dining room.Laminated wood lines all of the downstairs bedroom flooring.Plantation wood shutters frame most of the dual-pane windows.The kitchen & dining room have full sliding doors that open to a covered cabana w/a fireplace.2 main floor bedrooms for absolute convenience.The expansive granite island doubles as a daily serving table w/ bar seating & is perfectly centered between a generously spaced living room & kitchen.The kitchen features stainless steel appliances that lie side-by-side w/simple white cabinetry against a translucent tile back splash.A stairway ascends to the expansive hallways of the 2nd level where you'll discover the Masters suite.Step out onto the balcony that offers a quiet retreat w/outdoor views.The master bathroom offers blissful ambiance w/a full size soaking tub,separating vanity sinks & a full walk-in shower in an all-glass enclosure.An open loft offers space for plenty of possible uses & two secondary bedrooms possess unique charm.An upstairs laundry room w/ abundant storage & a utility sink adds delight.Form & function converge in this lovingly maintained home w/a putting green to harness your golf game.A bonus room can be a 6th bedrm.
This property is off market, which means it's not currently listed for sale or rent on Zillow. This may be different from what's available on other websites or public sources.

