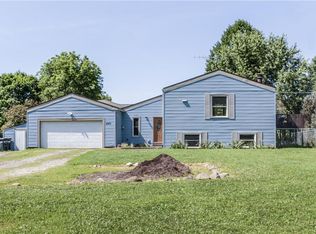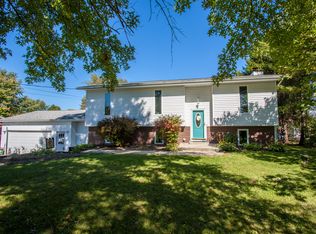Sold for $249,000
$249,000
2543 Ranfield Rd, Mogadore, OH 44260
3beds
1,625sqft
Single Family Residence
Built in 1976
2.04 Acres Lot
$260,600 Zestimate®
$153/sqft
$2,006 Estimated rent
Home value
$260,600
$214,000 - $318,000
$2,006/mo
Zestimate® history
Loading...
Owner options
Explore your selling options
What's special
Welcome to 2543 Ranfield Road! This charming single-family home offers a perfect blend of modern updates and serene outdoor living. With 1,625 sq. ft. of comfortable living space, this 3-bedroom, 1.5-bathroom residence has had both bathrooms as well as the kitchen fully updated. When you walk in the front door, you will be welcomed by the spacious family room that houses the wood burning stove. Off the family room is a half bathroom that also doubles as a laundry room. The second level is where you can enjoy time around the large kitchen island or the in the second living space, and on the third level you will find the 3 bedrooms and the full bathroom. If you're ready to relax in your own private oasis, step outside to find the beautifully landscaped backyard featuring a multi-level deck and a screened porch. This space would be perfect for outdoor entertaining or just to enjoy a peaceful evening. The property also includes a spectacular 32x20 pole barn, ideal for hobbyists or additional storage. Nestled on over 2 acres, this home is designed for those who appreciate nature and tranquility. Don't miss your chance to own this gem in Randolph!
Zillow last checked: 8 hours ago
Listing updated: July 28, 2025 at 05:36am
Listing Provided by:
Danielle Reynolds dnsommers.realtor@gmail.com330-389-0909,
RE/MAX Trends Realty
Bought with:
Samantha Mayle, 2020001630
Keller Williams Legacy Group Realty
Source: MLS Now,MLS#: 5118514 Originating MLS: Akron Cleveland Association of REALTORS
Originating MLS: Akron Cleveland Association of REALTORS
Facts & features
Interior
Bedrooms & bathrooms
- Bedrooms: 3
- Bathrooms: 2
- Full bathrooms: 1
- 1/2 bathrooms: 1
- Main level bathrooms: 1
Bedroom
- Description: Flooring: Carpet
- Level: Third
- Dimensions: 10 x 12
Bedroom
- Description: Flooring: Carpet
- Level: Third
- Dimensions: 12 x 10
Bedroom
- Description: Flooring: Carpet
- Level: Third
- Dimensions: 11 x 14
Bathroom
- Description: Flooring: Ceramic Tile
- Level: Third
- Dimensions: 11 x 5
Bathroom
- Description: This is the half bathroom and laundry room,Flooring: Ceramic Tile
- Level: First
- Dimensions: 8 x 7
Family room
- Description: This is the ground floor level- noted as main level,Flooring: Carpet
- Features: Fireplace
- Level: First
- Dimensions: 17 x 21
Kitchen
- Description: Flooring: Linoleum
- Level: Second
- Dimensions: 21 x 12
Living room
- Description: Flooring: Carpet
- Level: Second
- Dimensions: 21 x 12
Other
- Description: Screened porch
- Level: Second
- Dimensions: 12 x 12
Heating
- Baseboard, Electric, Fireplace(s)
Cooling
- Window Unit(s)
Appliances
- Included: Dryer, Dishwasher, Freezer, Microwave, Range, Refrigerator, Water Softener, Washer
- Laundry: In Bathroom
Features
- Kitchen Island, Bar
- Basement: Partial,Partially Finished,Sump Pump
- Number of fireplaces: 1
- Fireplace features: Wood Burning Stove, Wood Burning
Interior area
- Total structure area: 1,625
- Total interior livable area: 1,625 sqft
- Finished area above ground: 1,625
Property
Parking
- Total spaces: 4
- Parking features: Attached, Garage, Paved
- Attached garage spaces: 4
Features
- Levels: Three Or More,Multi/Split
- Patio & porch: Rear Porch, Screened
- Has spa: Yes
- Spa features: Hot Tub
- Fencing: Chain Link,Partial
Lot
- Size: 2.04 Acres
Details
- Additional structures: Pole Barn
- Parcel number: 281000000012009
Construction
Type & style
- Home type: SingleFamily
- Architectural style: Split Level
- Property subtype: Single Family Residence
Materials
- Vinyl Siding
- Foundation: Block
- Roof: Asphalt,Fiberglass
Condition
- Year built: 1976
Utilities & green energy
- Sewer: Septic Tank
- Water: Well
Community & neighborhood
Location
- Region: Mogadore
- Subdivision: Randolph
Other
Other facts
- Listing terms: Cash,Conventional
Price history
| Date | Event | Price |
|---|---|---|
| 7/25/2025 | Sold | $249,000-2.4%$153/sqft |
Source: | ||
| 5/27/2025 | Pending sale | $255,000$157/sqft |
Source: | ||
| 5/14/2025 | Price change | $255,000-3.8%$157/sqft |
Source: | ||
| 4/30/2025 | Listed for sale | $265,000+130.4%$163/sqft |
Source: | ||
| 7/19/1995 | Sold | $115,000$71/sqft |
Source: Public Record Report a problem | ||
Public tax history
| Year | Property taxes | Tax assessment |
|---|---|---|
| 2024 | $3,301 +22.3% | $83,860 +43.8% |
| 2023 | $2,698 -2.4% | $58,310 |
| 2022 | $2,765 -0.3% | $58,310 |
Find assessor info on the county website
Neighborhood: 44260
Nearby schools
GreatSchools rating
- 6/10Waterloo Elementary SchoolGrades: PK-5Distance: 5.4 mi
- 4/10Waterloo Middle SchoolGrades: 6-8Distance: 5.4 mi
- 6/10Waterloo High SchoolGrades: 9-12Distance: 5.4 mi
Schools provided by the listing agent
- District: Waterloo LSD - 6710
Source: MLS Now. This data may not be complete. We recommend contacting the local school district to confirm school assignments for this home.
Get a cash offer in 3 minutes
Find out how much your home could sell for in as little as 3 minutes with a no-obligation cash offer.
Estimated market value$260,600
Get a cash offer in 3 minutes
Find out how much your home could sell for in as little as 3 minutes with a no-obligation cash offer.
Estimated market value
$260,600

