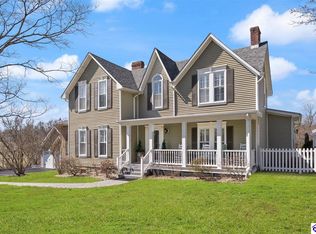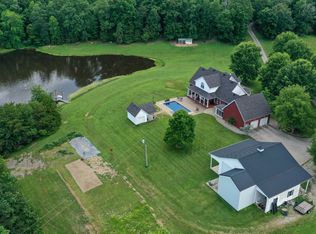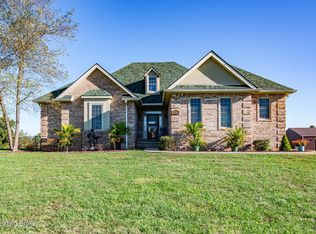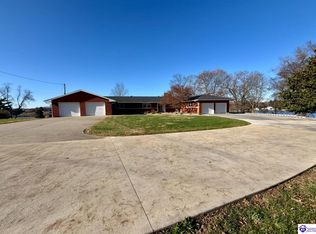Discover modern craftsmanship and timeless beauty in this brand-new custom home set on 37 acres of serene Kentucky countryside. From the striking stone façade and timber accents to the three-car garage with wood-style doors, every detail has been thoughtfully designed. Step inside to find an open-concept layout filled with natural light, featuring vaulted ceilings with exposed beams, a grand floor-to-ceiling stone fireplace, and rich hardwood flooring throughout. The chef's kitchen is both functional and beautiful, showcasing granite countertops, custom cabinetry, a large center island, and premium fixtures. The primary suite provides a spa-like retreat with heated tile floors, dual vanities, and a luxurious walk-in tile shower. Upstairs, the bonus room offers extra versatility—perfect for a home office, guest suite, or hobby space. The home is designed for comfort and energy efficiency, featuring 16-SEER systems for the first and second floors and an 18-SEER system for the bonus room, ensuring year-round climate control while keeping energy costs low. The walkout basement adds even more living space, complete with a second stone fireplace and open recreation area ready for a bar, gym, or home theater. Step outside to the covered back deck or lower patio and enjoy panoramic views of your 37 private acres — ideal for trails, wildlife watching, hunting or simply enjoying the peaceful outdoors.
For sale
Price cut: $50K (12/4)
$1,200,000
2543 Summersville Rd, Greensburg, KY 42743
5beds
5,167sqft
Est.:
Single Family Residence
Built in 2024
37.3 Acres Lot
$1,128,800 Zestimate®
$232/sqft
$-- HOA
What's special
Second stone fireplaceFloor-to-ceiling stone fireplacePremium fixturesWalkout basementCovered back deckPanoramic viewsTimber accents
- 54 days |
- 1,125 |
- 76 |
Zillow last checked: 8 hours ago
Listing updated: December 16, 2025 at 04:23pm
Listed by:
Colton Flynn 606-305-5062,
Keller Williams Commonwealth - Somerset
Source: Imagine MLS,MLS#: 25505036
Tour with a local agent
Facts & features
Interior
Bedrooms & bathrooms
- Bedrooms: 5
- Bathrooms: 5
- Full bathrooms: 4
- 1/2 bathrooms: 1
Primary bedroom
- Level: First
Bedroom 2
- Level: First
Bedroom 3
- Level: First
Bedroom 4
- Level: First
Bedroom 5
- Level: Second
Primary bathroom
- Level: First
Bathroom 2
- Level: First
Bathroom 3
- Level: First
Bathroom 4
- Level: Lower
Dining room
- Level: First
Great room
- Level: Lower
Kitchen
- Level: First
Living room
- Level: First
Office
- Level: First
Other
- Level: Lower
Other
- Level: Lower
Recreation room
- Level: Lower
Utility room
- Level: First
Heating
- Ceiling, Forced Air, Heat Pump, Zoned, Propane Tank Leased
Cooling
- Central Air, Ceiling Fan(s), Heat Pump, Multi Units, Wall Unit(s), Zoned
Appliances
- Included: Dryer, Dishwasher, Gas Range, Refrigerator, Washer, Vented Exhaust Fan
- Laundry: Electric Dryer Hookup, Main Level, Washer Hookup
Features
- Walk-In Closet(s), Ceiling Fan(s)
- Flooring: Hardwood, Tile
- Windows: Insulated Windows
- Basement: Exterior Entry,Finished,Partially Finished
- Number of fireplaces: 2
- Fireplace features: Basement, Dining Room, Factory Built, Family Room, Wood Burning
Interior area
- Total structure area: 5,167
- Total interior livable area: 5,167 sqft
- Finished area above ground: 3,369
- Finished area below ground: 1,798
Property
Parking
- Total spaces: 3
- Parking features: Attached Garage, Driveway, Garage Faces Front
- Garage spaces: 3
- Has uncovered spaces: Yes
Features
- Levels: One and One Half
- Has view: Yes
- View description: Rural, Trees/Woods
Lot
- Size: 37.3 Acres
- Features: Secluded, Many Trees
Details
- Additional structures: Barn(s), Shed(s)
- Parcel number: 5909
Construction
Type & style
- Home type: SingleFamily
- Architectural style: Craftsman
- Property subtype: Single Family Residence
Materials
- Brick Veneer, HardiPlank Type, Other
- Foundation: Concrete Perimeter
- Roof: Dimensional Style,Shingle
Condition
- New Construction
- Year built: 2024
Details
- Builder model: Steve Hess
Utilities & green energy
- Sewer: Septic Tank
- Water: Public
- Utilities for property: Electricity Connected, Underground Utilities, Water Connected
Community & HOA
Community
- Subdivision: Rural
HOA
- Has HOA: No
Location
- Region: Greensburg
Financial & listing details
- Price per square foot: $232/sqft
- Tax assessed value: $8,000
- Annual tax amount: $53
- Date on market: 10/30/2025
Estimated market value
$1,128,800
$1.07M - $1.19M
$859/mo
Price history
Price history
| Date | Event | Price |
|---|---|---|
| 12/4/2025 | Price change | $1,200,000-4%$232/sqft |
Source: | ||
| 10/30/2025 | Listed for sale | $1,250,000+421.1%$242/sqft |
Source: | ||
| 5/20/2022 | Sold | $239,900$46/sqft |
Source: | ||
| 4/19/2022 | Listed for sale | $239,900$46/sqft |
Source: | ||
Public tax history
Public tax history
| Year | Property taxes | Tax assessment |
|---|---|---|
| 2021 | $53 -37% | $5,000 -37.5% |
| 2020 | $83 +900.4% | $8,000 |
| 2019 | $8 -89.8% | $8,000 |
Find assessor info on the county website
BuyAbility℠ payment
Est. payment
$5,703/mo
Principal & interest
$4653
Property taxes
$630
Home insurance
$420
Climate risks
Neighborhood: 42743
Nearby schools
GreatSchools rating
- 4/10Green County Intermediate SchoolGrades: 3-5Distance: 5.7 mi
- 8/10Green County Middle SchoolGrades: 6-8Distance: 6.2 mi
- 8/10Green County High SchoolGrades: 9-12Distance: 6 mi
Schools provided by the listing agent
- Elementary: Green County
- Middle: Green County
- High: Green County
Source: Imagine MLS. This data may not be complete. We recommend contacting the local school district to confirm school assignments for this home.
- Loading
- Loading





