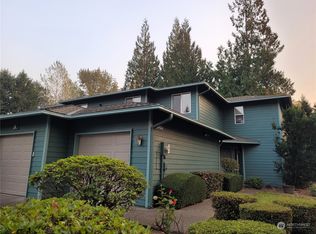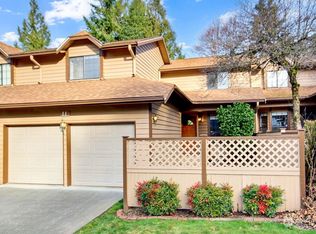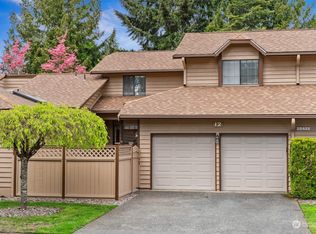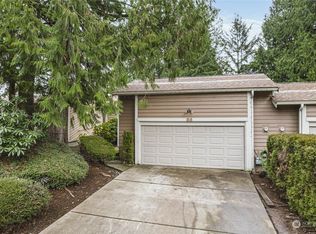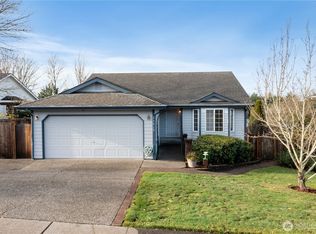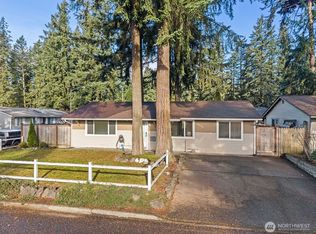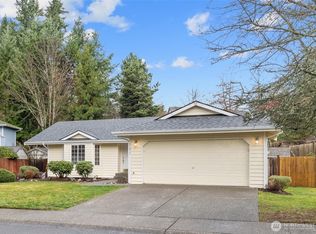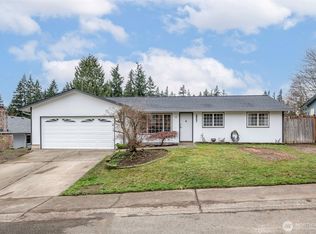Welcome to Cedar Downs Village, a community of beautifully crafted townhomes. This one-level home features a bright living room with vaulted ceilings, a cozy fireplace, and a slider to a private deck overlooking natural landscape. The updated kitchen offers hardwood floors, new cabinets, granite countertops, and new appliances. The primary bedroom has dual closets and an ensuite bath. Remodeled bathrooms include quality fixtures and cabinetry. A second bedroom opens to a peaceful courtyard deck. Enjoy the convenience of an attached garage, new doors, millwork, blinds, and a walkable neighborhood.
Active
Listed by:
Kathy Pryor,
RE/MAX Integrity
Price cut: $10.1K (11/6)
$449,950
25432 213th Place SE #4, Maple Valley, WA 98038
2beds
1,390sqft
Est.:
Townhouse
Built in 1980
4,608.65 Square Feet Lot
$444,200 Zestimate®
$324/sqft
$514/mo HOA
What's special
Cozy fireplaceQuality fixturesUpdated kitchenHardwood floorsPrimary bedroomRemodeled bathroomsEnsuite bath
- 36 days |
- 989 |
- 53 |
Likely to sell faster than
Zillow last checked: 8 hours ago
Listing updated: November 15, 2025 at 10:59am
Listed by:
Kathy Pryor,
RE/MAX Integrity
Source: NWMLS,MLS#: 2452629
Tour with a local agent
Facts & features
Interior
Bedrooms & bathrooms
- Bedrooms: 2
- Bathrooms: 2
- 3/4 bathrooms: 1
- 1/2 bathrooms: 1
- Main level bathrooms: 2
- Main level bedrooms: 2
Primary bedroom
- Level: Main
Bedroom
- Level: Main
Bathroom three quarter
- Level: Main
Other
- Level: Main
Dining room
- Level: Main
Entry hall
- Level: Main
Kitchen with eating space
- Level: Main
Living room
- Level: Main
Utility room
- Level: Main
Heating
- Fireplace, Forced Air, Electric, Natural Gas
Cooling
- Forced Air
Appliances
- Included: Dishwasher(s), Disposal, Dryer(s), Microwave(s), Refrigerator(s), Trash Compactor, Washer(s), Garbage Disposal, Water Heater: Gas
Features
- Bath Off Primary, Ceiling Fan(s)
- Flooring: Ceramic Tile, Hardwood, Carpet
- Windows: Double Pane/Storm Window, Skylight(s)
- Basement: None
- Number of fireplaces: 1
- Fireplace features: Wood Burning, Main Level: 1, Fireplace
Interior area
- Total structure area: 1,390
- Total interior livable area: 1,390 sqft
Property
Parking
- Total spaces: 2
- Parking features: Attached Garage
- Attached garage spaces: 2
Features
- Levels: Multi/Split
- Entry location: Main
- Patio & porch: Bath Off Primary, Ceiling Fan(s), Double Pane/Storm Window, Fireplace, Skylight(s), Vaulted Ceiling(s), Water Heater
Lot
- Size: 4,608.65 Square Feet
- Features: Curbs, Paved, Cable TV, Deck, Gas Available
- Topography: Level
Details
- Parcel number: 1442800040
- Special conditions: Standard
Construction
Type & style
- Home type: Townhouse
- Property subtype: Townhouse
Materials
- Wood Products
- Foundation: Poured Concrete
- Roof: Composition
Condition
- Year built: 1980
Utilities & green energy
- Electric: Company: PSE
- Sewer: Sewer Connected, Company: Soos Creek
- Water: Public, Company: Covington Water
Community & HOA
Community
- Subdivision: Cedar Downs
HOA
- Services included: Common Area Maintenance, Maintenance Grounds
- HOA fee: $514 monthly
Location
- Region: Maple Valley
Financial & listing details
- Price per square foot: $324/sqft
- Annual tax amount: $4,914
- Date on market: 7/2/2025
- Cumulative days on market: 163 days
- Listing terms: Cash Out,Conventional,FHA,VA Loan
- Inclusions: Dishwasher(s), Dryer(s), Garbage Disposal, Microwave(s), Refrigerator(s), Trash Compactor, Washer(s)
Estimated market value
$444,200
$422,000 - $466,000
$2,707/mo
Price history
Price history
| Date | Event | Price |
|---|---|---|
| 11/6/2025 | Price change | $449,950-2.2%$324/sqft |
Source: | ||
| 11/5/2025 | Listed for sale | $460,000-8%$331/sqft |
Source: | ||
| 9/30/2024 | Listing removed | $2,695$2/sqft |
Source: Zillow Rentals Report a problem | ||
| 9/18/2024 | Listed for rent | $2,695$2/sqft |
Source: Zillow Rentals Report a problem | ||
| 8/19/2023 | Listing removed | -- |
Source: Zillow Rentals Report a problem | ||
Public tax history
Public tax history
Tax history is unavailable.BuyAbility℠ payment
Est. payment
$3,143/mo
Principal & interest
$2165
HOA Fees
$514
Other costs
$465
Climate risks
Neighborhood: 98038
Nearby schools
GreatSchools rating
- 6/10Lake Wilderness Elementary SchoolGrades: PK-5Distance: 0.9 mi
- 8/10Maple View Middle SchoolGrades: 6-8Distance: 2.3 mi
- 8/10Tahoma Senior High SchoolGrades: 9-12Distance: 1.7 mi
Schools provided by the listing agent
- Elementary: Lake Wilderness Elem
- High: Tahoma Snr High
Source: NWMLS. This data may not be complete. We recommend contacting the local school district to confirm school assignments for this home.
- Loading
- Loading
