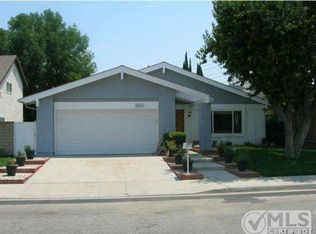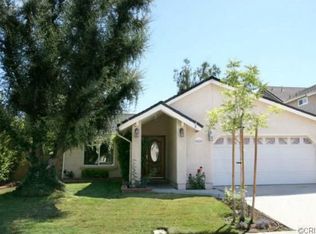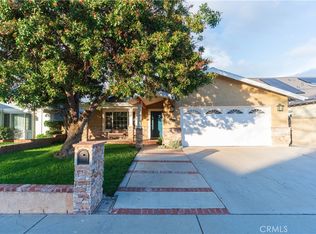Sold for $975,000 on 01/26/24
Listing Provided by:
Kimberly Sylvester DRE #01102572 206-849-8123,
Our Habitat, Inc
Bought with: NONMEMBER MRML
$975,000
25438 Via Heraldo, Santa Clarita, CA 91355
4beds
2,289sqft
Single Family Residence
Built in 1974
5,155 Square Feet Lot
$964,900 Zestimate®
$426/sqft
$4,254 Estimated rent
Home value
$964,900
$917,000 - $1.01M
$4,254/mo
Zestimate® history
Loading...
Owner options
Explore your selling options
What's special
~ HOME ~ You have found it! *Exceptional Cul-De-Sac location* This is where you want to spend time with family & friends and make memories. Stunningly upgraded and comfortable... In the heart of Valencia, with no HOA dues, this is the place you want to be. 4 bedrooms and a large loft allow for time together or peaceful separation... Downstairs primary bedroom/bath AND additional bedroom and full bath. Open concept entry has vaulted ceilings in the living room with a cozy fireplace. Remodeled kitchen allows for conversation while entertaining in the family room... The backyard covered patio and front court yard locations provide for outdoor enjoyment. Laundry complete with was sink! Valencia is known for EXCELLENT schools, proximity to shopping, restaurants, Henry Mayo Hospital, and easy access to the 5 freeway. Access the paseos at the end of the block where one may walk or bike all the way to the mall to shop or grab a bite to eat, see a movie or meet up with friends. New lighting, paint and finishes complement this exemplary home. Make an appointment to see it as soon as possible... Welcome to your new home!
Zillow last checked: 8 hours ago
Listing updated: January 28, 2024 at 05:25am
Listing Provided by:
Kimberly Sylvester DRE #01102572 206-849-8123,
Our Habitat, Inc
Bought with:
General NONMEMBER, DRE #01043263
NONMEMBER MRML
Source: CRMLS,MLS#: SR23226533 Originating MLS: California Regional MLS
Originating MLS: California Regional MLS
Facts & features
Interior
Bedrooms & bathrooms
- Bedrooms: 4
- Bathrooms: 3
- Full bathrooms: 3
- Main level bathrooms: 1
- Main level bedrooms: 1
Heating
- Central, Fireplace(s)
Cooling
- Central Air
Appliances
- Included: Dishwasher, Electric Range, Refrigerator, Water Heater
- Laundry: In Garage
Features
- Breakfast Bar, Ceiling Fan(s), Cathedral Ceiling(s), Separate/Formal Dining Room, Eat-in Kitchen, Granite Counters, Open Floorplan, Bedroom on Main Level, Main Level Primary, Primary Suite
- Flooring: Carpet, Tile
- Doors: Sliding Doors
- Has fireplace: Yes
- Fireplace features: Living Room, Primary Bedroom, Outside
- Common walls with other units/homes: No Common Walls
Interior area
- Total interior livable area: 2,289 sqft
Property
Parking
- Total spaces: 2
- Parking features: Door-Single, Garage, Garage Door Opener
- Attached garage spaces: 2
Accessibility
- Accessibility features: Low Pile Carpet
Features
- Levels: Two
- Stories: 2
- Entry location: Ground
- Patio & porch: Concrete, Covered, Open, Patio
- Pool features: None
- Spa features: None
- Fencing: Block,Wrought Iron
- Has view: Yes
- View description: Neighborhood
Lot
- Size: 5,155 sqft
- Features: Sprinklers In Rear, Sprinklers In Front
Details
- Parcel number: 2859027021
- Zoning: SCUR2
- Special conditions: Standard
Construction
Type & style
- Home type: SingleFamily
- Architectural style: Traditional
- Property subtype: Single Family Residence
Materials
- Stucco
- Foundation: Slab
- Roof: Asphalt
Condition
- Turnkey
- New construction: No
- Year built: 1974
Utilities & green energy
- Sewer: Sewer Tap Paid
- Water: Public
- Utilities for property: Cable Connected, Electricity Connected, Phone Connected, Sewer Connected, Water Connected
Community & neighborhood
Community
- Community features: Curbs, Park, Sidewalks
Location
- Region: Santa Clarita
- Subdivision: New Meadows (Nmdw)
Other
Other facts
- Listing terms: Cash,Cash to New Loan,Conventional,FHA,Fannie Mae,VA Loan
- Road surface type: Paved
Price history
| Date | Event | Price |
|---|---|---|
| 1/26/2024 | Sold | $975,000$426/sqft |
Source: | ||
| 1/14/2024 | Contingent | $975,000$426/sqft |
Source: | ||
| 1/11/2024 | Listed for sale | $975,000+3.7%$426/sqft |
Source: | ||
| 5/31/2023 | Sold | $940,000+4.6%$411/sqft |
Source: Public Record | ||
| 5/16/2023 | Pending sale | $899,000$393/sqft |
Source: | ||
Public tax history
| Year | Property taxes | Tax assessment |
|---|---|---|
| 2025 | $13,322 +4.8% | $994,500 +3.7% |
| 2024 | $12,709 +31.4% | $958,800 +33.6% |
| 2023 | $9,671 +0.6% | $717,875 +2% |
Find assessor info on the county website
Neighborhood: Valencia
Nearby schools
GreatSchools rating
- 9/10Meadows Elementary SchoolGrades: K-6Distance: 0.8 mi
- 6/10Placerita Junior High SchoolGrades: 7-8Distance: 0.7 mi
- 9/10William S. Hart High SchoolGrades: 9-12Distance: 1 mi
Schools provided by the listing agent
- Elementary: Meadows
- Middle: Placerita
- High: Hart
Source: CRMLS. This data may not be complete. We recommend contacting the local school district to confirm school assignments for this home.
Get a cash offer in 3 minutes
Find out how much your home could sell for in as little as 3 minutes with a no-obligation cash offer.
Estimated market value
$964,900
Get a cash offer in 3 minutes
Find out how much your home could sell for in as little as 3 minutes with a no-obligation cash offer.
Estimated market value
$964,900


