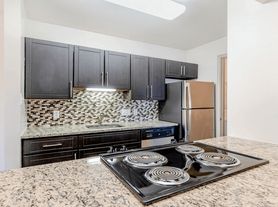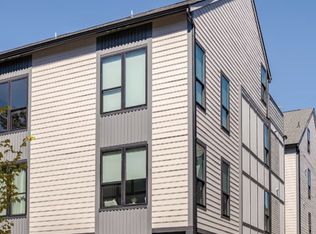Beautifully renovated South Park home. Unfurnished, 4 Bedroom, 2.5 Bath home with a primary suite on the main level. The open floor plan allows for seamless living throughout. Living room has gas fireplace and tons of built in storage. The fully renovated kitchen offers a farm sink, gas cooktop, tons of storage, beverage refrigerator and huge island that opens into the second living space. Off the main floor is a large deck leading to expansive yard with built in gas fire pit, grill hook up and storage shed. Upstairs are 3 spacious bedrooms, hall office and a Jack and Jill bathroom. The walk-in attic is perfect for extra storage. 2 car attached garage. Included in rent is: All lawn care, bi-weekly cleaning and monthly pest control. Tenant responsible for all utilities: Gas, water, electricity. Lease terms are flexible but prefer 12-15 month term. Pets are allowed but conditional. This home is close proximity to Foxcroft East shopping center, all private schools, South Park Mall and more. Available October 1.
House for rent
$6,000/mo
2544 Ainsdale Rd, Charlotte, NC 28226
4beds
2,425sqft
Price may not include required fees and charges.
Singlefamily
Available now
Dogs OK
Central air, zoned
In unit laundry
2 Attached garage spaces parking
Forced air, heat pump, fireplace
What's special
Gas fireplaceFully renovated kitchenHall officeSpacious bedroomsExpansive yardOpen floor planHuge island
- 31 days
- on Zillow |
- -- |
- -- |
Travel times
Facts & features
Interior
Bedrooms & bathrooms
- Bedrooms: 4
- Bathrooms: 4
- Full bathrooms: 2
- 1/2 bathrooms: 2
Heating
- Forced Air, Heat Pump, Fireplace
Cooling
- Central Air, Zoned
Appliances
- Included: Dishwasher, Disposal, Dryer, Microwave, Oven, Refrigerator, Stove, Washer
- Laundry: In Unit, Laundry Room, Main Level
Features
- Kitchen Island, Open Floorplan, Pantry, Storage, Walk-In Closet(s)
- Flooring: Carpet, Wood
- Has fireplace: Yes
Interior area
- Total interior livable area: 2,425 sqft
Property
Parking
- Total spaces: 2
- Parking features: Attached, Driveway
- Has attached garage: Yes
Features
- Exterior features: Architecture Style: Farmhouse, Attached 2 Car Garage & Driveway, Attached Garage, Corner Lot, Driveway, Electricity not included in rent, Fire Pit, Flooring: Wood, Garage on Main Level, Gas, Gas Log, Gas Water Heater, Gas not included in rent, Heating system: Forced Air, Kitchen Island, Laundry Room, Lawn, Lawn Care included in rent, Lawn Maintenance, Lot Features: Corner Lot, Main Level, No Utilities included in rent, Open Floorplan, Pantry, Pest Control included in rent, Playground, Roof Type: Shake Shingle, Security System, Storage, Tankless Water Heater, Walk-In Closet(s), Water not included in rent
Details
- Parcel number: 18319627
Construction
Type & style
- Home type: SingleFamily
- Property subtype: SingleFamily
Materials
- Roof: Shake Shingle
Condition
- Year built: 1973
Community & HOA
Community
- Features: Playground
Location
- Region: Charlotte
Financial & listing details
- Lease term: Contact For Details
Price history
| Date | Event | Price |
|---|---|---|
| 10/1/2025 | Price change | $6,000-7.7%$2/sqft |
Source: Canopy MLS as distributed by MLS GRID #4296958 | ||
| 9/2/2025 | Listed for rent | $6,500+8.3%$3/sqft |
Source: Canopy MLS as distributed by MLS GRID #4296958 | ||
| 7/16/2024 | Listing removed | -- |
Source: Canopy MLS as distributed by MLS GRID #4149917 | ||
| 6/11/2024 | Listed for rent | $6,000$2/sqft |
Source: Canopy MLS as distributed by MLS GRID #4149917 | ||
| 3/12/2020 | Sold | $549,000$226/sqft |
Source: | ||

