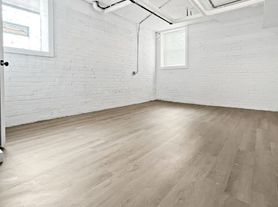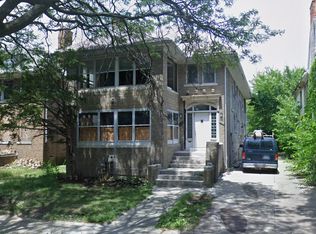This beautiful Boston Edison 5-bedroom, 2.5 bath home features a ton of updates from custom cabinetry, quartz countertops, lush carpeting, updated lighting, spa finishes for third floor suite and a classic fireplace. The fully finished third floor features a private master suite that provides a cozy and refreshed ambiance. A/C units for added comfort! This beautifully renovated kitchen comes with stainless steel appliances that are included as well as a washer and dryer. The expansive basement includes a half bathroom large enough to be converted into a luxury full bath. This tasteful renovation was done with entertainment, family, and practical open living in mind, with a beautiful open kitchen dining combo and huge living room den combo. Newer plumbing, Electrical, Roof, and deck! Look no further, this is the perfect family home! There is alley access in rear of home and ample room to add a garage or parking pad. Step into your own gardening oasis in the backyard that includes your own private greenhouse. Must submit W2s, last two paystubs, most recent bank statement, and copy of ID with application.
House for rent
Accepts Zillow applications
$2,500/mo
2544 Atkinson St, Detroit, MI 48206
5beds
2,429sqft
Price may not include required fees and charges.
Singlefamily
Available now
Common area laundry
Natural gas, fireplace
What's special
- 46 days |
- -- |
- -- |
The rental or lease of this property must comply with the City of Detroit ordinance regulating the use of criminal background checks as part of the tenant screening process to provide citizens with criminal backgrounds a fair opportunity. For additional information, please contact the City of Detroit Office of Civil Rights, Inclusion and Opportunity.
Travel times
Facts & features
Interior
Bedrooms & bathrooms
- Bedrooms: 5
- Bathrooms: 3
- Full bathrooms: 2
- 1/2 bathrooms: 1
Heating
- Natural Gas, Fireplace
Appliances
- Included: Dishwasher, Dryer, Range, Refrigerator, Washer
- Laundry: Common Area, In Unit
Features
- Smart Thermostat
- Has basement: Yes
- Has fireplace: Yes
Interior area
- Total interior livable area: 2,429 sqft
Property
Parking
- Details: Contact manager
Features
- Stories: 3
- Exterior features: Architecture Style: Colonial, Common Area, Deck, Gas Water Heater, Heating system: Hot Water, Heating: Gas, Living Room, No Garage, Pets - Call, Porch, Porch - Covered, Roof Type: Asphalt, Smart Thermostat, Smoke Detector(s), Stainless Steel Appliance(s)
Details
- Parcel number: 10002509
Construction
Type & style
- Home type: SingleFamily
- Architectural style: Colonial
- Property subtype: SingleFamily
Materials
- Roof: Asphalt
Condition
- Year built: 1919
Community & HOA
Location
- Region: Detroit
Financial & listing details
- Lease term: 12 Months,11 Months Or Less
Price history
| Date | Event | Price |
|---|---|---|
| 9/10/2024 | Sold | $5,000-97.8%$2/sqft |
Source: Public Record | ||
| 10/8/2021 | Sold | $230,000+1433.3%$95/sqft |
Source: Public Record | ||
| 11/28/2017 | Sold | $15,000+358%$6/sqft |
Source: Public Record | ||
| 2/10/2009 | Sold | $3,275-97%$1/sqft |
Source: Public Record | ||
| 5/17/2007 | Sold | $108,000+45.7%$44/sqft |
Source: Public Record | ||

