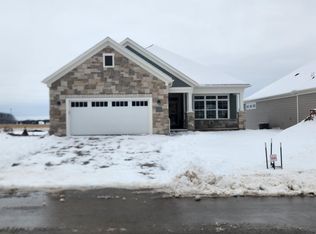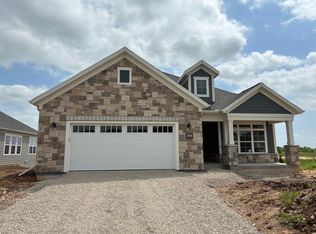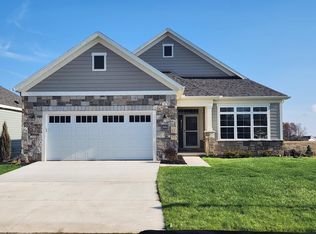Sold
$594,616
2544 E Baldeagle Dr, Appleton, WI 54913
3beds
2,427sqft
Single Family Residence
Built in 2024
8,276.4 Square Feet Lot
$598,900 Zestimate®
$245/sqft
$-- Estimated rent
Home value
$598,900
$557,000 - $641,000
Not available
Zestimate® history
Loading...
Owner options
Explore your selling options
What's special
This home is in Apple Ridge, a HOA community that offers a come and go lifestyle giving you more time to enjoy life. The Tustin offers an open floor plan with zero step front entry and first floor living. Many features make our homes attractive including Kitchen Island, walk in closets, tile shower, and beautiful sunrooms with views for anytime of the day! This home offer HOA services and amenities that include lawn care, snow removal, and clubhouse with fitness room and outdoor heated pool! Other Room 2 - storage.
Zillow last checked: 8 hours ago
Listing updated: October 23, 2025 at 03:52pm
Listed by:
Matthew Balson 920-659-0096,
Apple Tree Fox Valley, LLC
Bought with:
Matthew Balson
Apple Tree Fox Valley, LLC
Source: RANW,MLS#: 50305366
Facts & features
Interior
Bedrooms & bathrooms
- Bedrooms: 3
- Bathrooms: 2
- Full bathrooms: 2
Bedroom 1
- Level: Main
- Dimensions: 14x17
Bedroom 2
- Level: Main
- Dimensions: 11x12
Bedroom 3
- Level: Main
- Dimensions: 11x12
Dining room
- Level: Main
- Dimensions: 12x12
Kitchen
- Level: Main
- Dimensions: 11x18
Living room
- Level: Main
- Dimensions: 17x17
Other
- Description: 4 Season Room
- Level: Main
- Dimensions: 12x16
Other
- Description: Other - See Remarks
- Level: Main
- Dimensions: 3x5
Other
- Description: Laundry
- Level: Main
- Dimensions: 7x9
Heating
- Forced Air
Cooling
- Forced Air, Central Air
Appliances
- Included: Dishwasher, Disposal, Microwave, Range, Refrigerator
Features
- At Least 1 Bathtub, Cable Available, High Speed Internet, Kitchen Island, Pantry, Split Bedroom, Walk-In Closet(s), Walk-in Shower
- Flooring: Wood/Simulated Wood Fl
- Basement: Full,Full Sz Windows Min 20x24,Radon Mitigation System,Bath/Stubbed,Sump Pump
- Number of fireplaces: 1
- Fireplace features: One, Gas
Interior area
- Total interior livable area: 2,427 sqft
- Finished area above ground: 2,427
- Finished area below ground: 0
Property
Parking
- Total spaces: 2
- Parking features: Attached, Garage Door Opener
- Attached garage spaces: 2
Accessibility
- Accessibility features: 1st Floor Bedroom, 1st Floor Full Bath, Hall Width 36 Inches or More, Laundry 1st Floor, Low Pile Or No Carpeting, Open Floor Plan
Features
- Patio & porch: Deck, Patio
Lot
- Size: 8,276 sqft
Details
- Parcel number: 311830986
- Zoning: Residential
- Special conditions: Arms Length
Construction
Type & style
- Home type: SingleFamily
- Architectural style: Ranch,Transitional
- Property subtype: Single Family Residence
Materials
- Fiber Cement, Stone
- Foundation: Poured Concrete
Condition
- New construction: Yes
- Year built: 2024
Details
- Builder name: Apple Tree Appleton Four LLC
- Warranty included: Yes
Utilities & green energy
- Sewer: Public Sewer
- Water: Public
Community & neighborhood
Location
- Region: Appleton
- Subdivision: Apple Ridge
HOA & financial
HOA
- Has HOA: Yes
- HOA fee: $2,520 annually
Other
Other facts
- Listing terms: Home Warranty
Price history
| Date | Event | Price |
|---|---|---|
| 10/23/2025 | Sold | $594,616$245/sqft |
Source: RANW #50305366 | ||
| 9/29/2025 | Contingent | $594,616$245/sqft |
Source: | ||
| 3/25/2025 | Listed for sale | $594,616+0.2%$245/sqft |
Source: RANW #50305366 | ||
| 3/25/2025 | Listing removed | $593,724$245/sqft |
Source: | ||
| 2/19/2025 | Price change | $593,724+0.3%$245/sqft |
Source: RANW #50295079 | ||
Public tax history
Tax history is unavailable.
Neighborhood: 54913
Nearby schools
GreatSchools rating
- 9/10Huntley Elementary SchoolGrades: PK-6Distance: 2.9 mi
- 6/10Classical SchoolGrades: K-8Distance: 2.6 mi
- 7/10North High SchoolGrades: 9-12Distance: 0.7 mi

Get pre-qualified for a loan
At Zillow Home Loans, we can pre-qualify you in as little as 5 minutes with no impact to your credit score.An equal housing lender. NMLS #10287.


