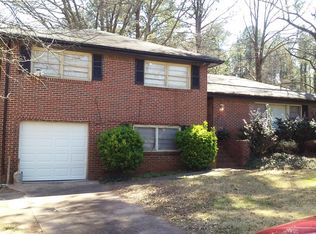Closed
$265,000
2544 Miriam Ln, Decatur, GA 30032
2beds
1,525sqft
Single Family Residence
Built in 1956
0.3 Acres Lot
$266,500 Zestimate®
$174/sqft
$1,670 Estimated rent
Home value
$266,500
$243,000 - $293,000
$1,670/mo
Zestimate® history
Loading...
Owner options
Explore your selling options
What's special
CLEAN AND CUSTOM RENOVATIONS OFFERED IN THIS SOLID BRICK RANCH FLOORPLAN LOCATED IN SOUGHT AFTER DECATUR. THE NATURAL LIGHTING, SOLID HARDWOOD FLOORS, AND MATCHING CABINETRY THROUGHOUT DID NOT DISAPPOINT. CLOSE TO I-20 AND I-285 AND WITHIN 10 MIN TO THE CITY. SEAL THE DEAL ON THIS 2 BEDROOM/2 BATH BEAUTY WITH ROOM TO GROW - ADD YOUR FINISHING TOUCHES TO THE DAYLIGHT BASEMENT OVERLOOKING THE LARGE BACK YARD WITH PRIVATE VIEWS OF THE LEVELED GREENSPACE.
Zillow last checked: 8 hours ago
Listing updated: September 20, 2024 at 08:08am
Listed by:
Kimberly K Gude 678-337-0391
Bought with:
Non Mls Salesperson, 419083
Non-Mls Company
Source: GAMLS,MLS#: 10300098
Facts & features
Interior
Bedrooms & bathrooms
- Bedrooms: 2
- Bathrooms: 2
- Full bathrooms: 2
- Main level bathrooms: 2
- Main level bedrooms: 2
Dining room
- Features: Dining Rm/Living Rm Combo
Heating
- Electric
Cooling
- Ceiling Fan(s), Central Air, Electric
Appliances
- Included: Dishwasher, Electric Water Heater, Microwave, Oven/Range (Combo), Stainless Steel Appliance(s)
- Laundry: In Hall
Features
- Master On Main Level
- Flooring: Hardwood
- Basement: Exterior Entry,Full,Interior Entry,Unfinished
- Number of fireplaces: 1
- Fireplace features: Living Room, Other
- Common walls with other units/homes: No Common Walls
Interior area
- Total structure area: 1,525
- Total interior livable area: 1,525 sqft
- Finished area above ground: 1,525
- Finished area below ground: 0
Property
Parking
- Parking features: Carport, Kitchen Level, Parking Pad, Side/Rear Entrance
- Has carport: Yes
- Has uncovered spaces: Yes
Features
- Levels: Two
- Stories: 2
- Patio & porch: Deck
- Exterior features: Balcony
Lot
- Size: 0.30 Acres
- Features: Corner Lot
Details
- Parcel number: 15 136 01 027
- Special conditions: As Is,Estate Owned
Construction
Type & style
- Home type: SingleFamily
- Architectural style: Brick 4 Side
- Property subtype: Single Family Residence
Materials
- Brick
- Foundation: Block
- Roof: Composition
Condition
- Updated/Remodeled
- New construction: No
- Year built: 1956
Utilities & green energy
- Sewer: Public Sewer
- Water: Public
- Utilities for property: Electricity Available, High Speed Internet, Phone Available, Sewer Connected
Community & neighborhood
Community
- Community features: Sidewalks, Street Lights, Near Public Transport, Walk To Schools, Near Shopping
Location
- Region: Decatur
- Subdivision: Toney Valley
Other
Other facts
- Listing agreement: Exclusive Right To Sell
- Listing terms: Cash,Conventional,FHA,VA Loan
Price history
| Date | Event | Price |
|---|---|---|
| 7/15/2024 | Sold | $265,000+0.8%$174/sqft |
Source: | ||
| 6/8/2024 | Pending sale | $262,900$172/sqft |
Source: | ||
| 5/16/2024 | Listed for sale | $262,900-0.8%$172/sqft |
Source: | ||
| 4/8/2024 | Listing removed | $265,000$174/sqft |
Source: | ||
| 3/26/2024 | Price change | $265,000-3.6%$174/sqft |
Source: | ||
Public tax history
| Year | Property taxes | Tax assessment |
|---|---|---|
| 2025 | $5,812 +223.3% | $120,560 -7.2% |
| 2024 | $1,798 +11.7% | $129,960 -1.3% |
| 2023 | $1,609 -5.1% | $131,640 +5.1% |
Find assessor info on the county website
Neighborhood: Candler-Mcafee
Nearby schools
GreatSchools rating
- 4/10Toney Elementary SchoolGrades: PK-5Distance: 0.8 mi
- 3/10Columbia Middle SchoolGrades: 6-8Distance: 1.8 mi
- 2/10Columbia High SchoolGrades: 9-12Distance: 1.1 mi
Schools provided by the listing agent
- Elementary: Toney
- Middle: Columbia
- High: Columbia
Source: GAMLS. This data may not be complete. We recommend contacting the local school district to confirm school assignments for this home.
Get a cash offer in 3 minutes
Find out how much your home could sell for in as little as 3 minutes with a no-obligation cash offer.
Estimated market value$266,500
Get a cash offer in 3 minutes
Find out how much your home could sell for in as little as 3 minutes with a no-obligation cash offer.
Estimated market value
$266,500
