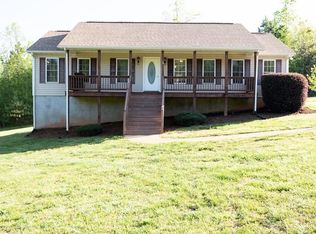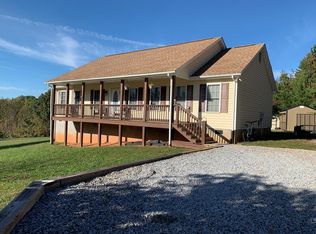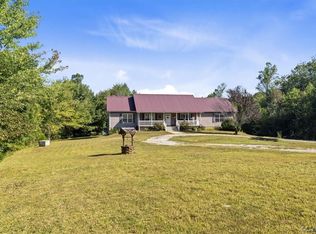This double-wide home is what you have been looking for. Set back in for that peaceful privacy, a yard for gardening/pets/children, a back porch that would be lovely for an evening sitting outside or a family night of grilling, and there is even a storage shed! Going inside you have 4 bedrooms and 2 bathrooms, this home is wonderful for a family that needs that extra room or enough space to host out-of-town friends and family. You don't want let this home get away from you, schedule an appointment today!
This property is off market, which means it's not currently listed for sale or rent on Zillow. This may be different from what's available on other websites or public sources.


