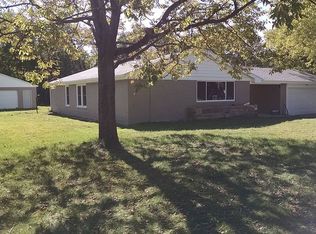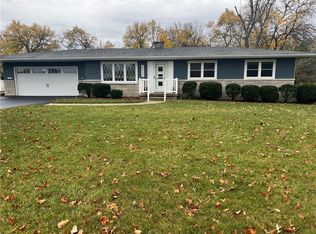Completely remodeled 3 bed, 2 bath ranch on .46 acres with 2 large detached garages in peaceful neighborhood. Open concept kitchen and living room has beautiful vinyl wood plank flooring. Kitchen has soft-close cabinets, stainless appliances and deep stainless steel sink. Living room boasts trey ceiling, wood burning fireplace with custom mantle and brick feature wall. New windows, exterior doors, roof (2017), furnace, hot water tank, interior and exterior paint, lighting and carpet in bedrooms. Granite counters in bathrooms. Large laundry/mud room. Detached 2-car garage is insulated with new garage door. Tons of storage and workshop space in the additional 24x24 outbuilding with new roof and vinyl siding. Move-in ready!
This property is off market, which means it's not currently listed for sale or rent on Zillow. This may be different from what's available on other websites or public sources.

