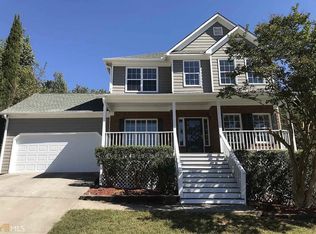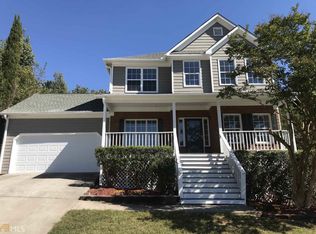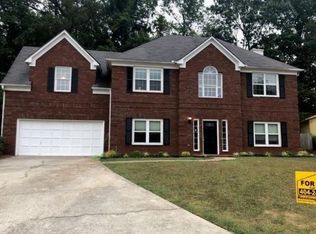Closed
$394,000
2545 Falcon Chase Ct, Suwanee, GA 30024
3beds
2,491sqft
Single Family Residence, Residential
Built in 1993
0.33 Acres Lot
$391,800 Zestimate®
$158/sqft
$2,288 Estimated rent
Home value
$391,800
$372,000 - $411,000
$2,288/mo
Zestimate® history
Loading...
Owner options
Explore your selling options
What's special
Come experience this cozy 4 Bed/ 2.5 Bath Farmhouse at the top of the cul-de-sac. You'll love the wrap around front porch as you enter the two-story foyer that leads to a great room with a gas fireplace. The open floor plan flows into the kitchen and there's also a formal dining room for family gatherings or entertaining your friends. The entire main floor shines with new LVP flooring and new paint throughout both floors. The kitchen has granite tile counters, and sandstone backsplash, with brand-new SS oven and dishwasher. There’s plenty of cabinet space including a butler's counter adjacent to the dining room. Upstairs, escape to your private primary suite with a tray ceiling, two generous walk-in closets, and a spa-like ensuite bathroom featuring double vanities, shower, and a luxurious soaking tub. Three other generous bedrooms and a full bath complete the second floor. You’ll enjoy gatherings on your covered back porch and private fenced yard with easy to maintain hardscapes and artificial turf and a convenient storage shed. The roof is less than a year old and the HVAC and water heater under 10 years old plus the seller is adding a one-year home warranty on all appliances, plumbing, and electric for peace of mind. Best of all, this home sits in a top-rated school district, has no HOA, and is just minutes from Suwanee Town Center, parks, and shopping. Don’t miss your chance to own this beautifully updated farmhouse in one of the most desirable areas around!
Zillow last checked: 8 hours ago
Listing updated: October 20, 2025 at 04:11pm
Listing Provided by:
Joe Huggins,
Orchard Brokerage LLC 770-596-8602
Bought with:
John Kurtz, 413628
WM Realty, LLC
Source: FMLS GA,MLS#: 7618916
Facts & features
Interior
Bedrooms & bathrooms
- Bedrooms: 3
- Bathrooms: 3
- Full bathrooms: 2
- 1/2 bathrooms: 1
Primary bedroom
- Features: None
- Level: None
Bedroom
- Features: None
Primary bathroom
- Features: Double Vanity, Soaking Tub, Separate Tub/Shower
Dining room
- Features: Open Concept, Separate Dining Room
Kitchen
- Features: Eat-in Kitchen, Cabinets White, Tile Counters, Pantry
Heating
- Central, Natural Gas
Cooling
- Central Air, Ceiling Fan(s)
Appliances
- Included: Dishwasher, Disposal, Microwave, Electric Oven, Gas Cooktop, Gas Water Heater, Range Hood
- Laundry: In Kitchen
Features
- Double Vanity, Entrance Foyer, High Ceilings 9 ft Main, Tray Ceiling(s)
- Flooring: Carpet, Ceramic Tile, Luxury Vinyl
- Windows: Double Pane Windows, Plantation Shutters
- Basement: None
- Number of fireplaces: 1
- Fireplace features: Masonry
- Common walls with other units/homes: No Common Walls
Interior area
- Total structure area: 2,491
- Total interior livable area: 2,491 sqft
- Finished area above ground: 2,050
- Finished area below ground: 0
Property
Parking
- Total spaces: 2
- Parking features: Attached, Garage
- Attached garage spaces: 2
Accessibility
- Accessibility features: None
Features
- Levels: Two
- Stories: 2
- Patio & porch: Front Porch, Rear Porch, Covered, Wrap Around
- Exterior features: Private Yard, Storage
- Pool features: None
- Spa features: None
- Fencing: Fenced,Back Yard
- Has view: Yes
- View description: City
- Waterfront features: None
- Body of water: None
Lot
- Size: 0.33 Acres
- Dimensions: 42x128
- Features: Cul-De-Sac
Details
- Additional structures: None
- Parcel number: R7127 272
- Other equipment: None
- Horse amenities: None
Construction
Type & style
- Home type: SingleFamily
- Architectural style: Farmhouse
- Property subtype: Single Family Residence, Residential
Materials
- Cement Siding, Concrete
- Foundation: Slab
- Roof: Composition
Condition
- Resale
- New construction: No
- Year built: 1993
Details
- Warranty included: Yes
Utilities & green energy
- Electric: 110 Volts, 220 Volts in Laundry
- Sewer: Public Sewer
- Water: Public
- Utilities for property: Electricity Available, Natural Gas Available, Sewer Available, Underground Utilities
Green energy
- Energy efficient items: HVAC, Thermostat, Water Heater, Insulation
- Energy generation: None
Community & neighborhood
Security
- Security features: None
Community
- Community features: None
Location
- Region: Suwanee
- Subdivision: Falcon Chase
Other
Other facts
- Listing terms: Conventional,Assumable Vendor Lien,FHA,Cash,VA Loan
- Road surface type: Asphalt
Price history
| Date | Event | Price |
|---|---|---|
| 12/22/2025 | Listing removed | $2,220$1/sqft |
Source: Zillow Rentals | ||
| 12/3/2025 | Price change | $2,220-2.4%$1/sqft |
Source: Zillow Rentals | ||
| 11/26/2025 | Price change | $2,275-1.7%$1/sqft |
Source: Zillow Rentals | ||
| 11/19/2025 | Price change | $2,315-3.5%$1/sqft |
Source: Zillow Rentals | ||
| 10/20/2025 | Price change | $2,400-4%$1/sqft |
Source: Zillow Rentals | ||
Public tax history
| Year | Property taxes | Tax assessment |
|---|---|---|
| 2024 | $3,717 +15.3% | $135,320 |
| 2023 | $3,225 -12.4% | $135,320 |
| 2022 | $3,681 +20.6% | $135,320 +32.1% |
Find assessor info on the county website
Neighborhood: 30024
Nearby schools
GreatSchools rating
- 6/10Walnut Grove Elementary SchoolGrades: PK-5Distance: 1.1 mi
- 6/10Creekland Middle SchoolGrades: 6-8Distance: 2.2 mi
- 6/10Collins Hill High SchoolGrades: 9-12Distance: 1.2 mi
Schools provided by the listing agent
- Elementary: Walnut Grove - Gwinnett
- Middle: Creekland - Gwinnett
- High: Collins Hill
Source: FMLS GA. This data may not be complete. We recommend contacting the local school district to confirm school assignments for this home.
Get a cash offer in 3 minutes
Find out how much your home could sell for in as little as 3 minutes with a no-obligation cash offer.
Estimated market value
$391,800
Get a cash offer in 3 minutes
Find out how much your home could sell for in as little as 3 minutes with a no-obligation cash offer.
Estimated market value
$391,800


