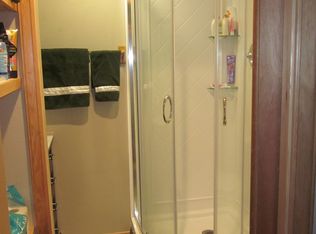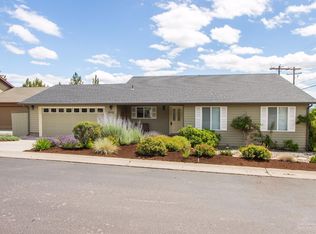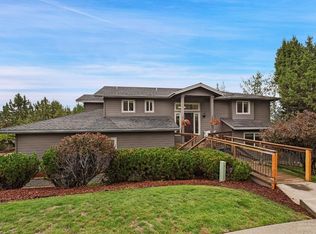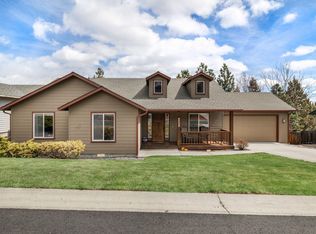Closed
$519,000
2545 SW 35th Ct, Redmond, OR 97756
3beds
3baths
2,226sqft
Single Family Residence
Built in 1994
8,712 Square Feet Lot
$518,900 Zestimate®
$233/sqft
$2,831 Estimated rent
Home value
$518,900
$493,000 - $550,000
$2,831/mo
Zestimate® history
Loading...
Owner options
Explore your selling options
What's special
This SW Redmond home is situated on a corner lot in the quiet neighborhood of Valleyview. This home is anything but cookie cutter, and offers an inviting atmosphere from the very start with the cozy covered front porch to sit and enjoy your morning coffee. Kitchen has been beautifully updated with quartz tops, painted cabinets, soft close hinges, stainless appliances, & full height tile backsplash. Main level has a formal dining, great room, primary bedroom - complete with double vanity, walk in closet, & step in shower- guest bedroom & bath, laundry w/ lots of storage & utility sink, and a solarium to boot! Upstairs you'll find fresh carpet in the spacious and airy loft, and an additional bedroom with half bath attached. Additional amenities include fresh interior paint, A/C, radiant floor heat, wood stove in the solarium, a mayair filtration system, and all appliances included. Large landscaped yard is perfect for entertaining and fully fenced for added privacy. Welcome home!
Zillow last checked: 8 hours ago
Listing updated: December 05, 2025 at 12:55pm
Listed by:
Stellar Realty Northwest 541-508-3148
Bought with:
Brand Realty, LLC
Source: Oregon Datashare,MLS#: 220204234
Facts & features
Interior
Bedrooms & bathrooms
- Bedrooms: 3
- Bathrooms: 3
Heating
- Radiant, Wood
Cooling
- Central Air
Appliances
- Included: Dishwasher, Disposal, Dryer, Microwave, Oven, Range, Refrigerator, Washer, Water Heater
Features
- Ceiling Fan(s), Double Vanity, Fiberglass Stall Shower, Linen Closet, Primary Downstairs, Shower/Tub Combo, Solid Surface Counters, Tile Counters, Vaulted Ceiling(s), Walk-In Closet(s)
- Flooring: Carpet, Simulated Wood, Tile, Vinyl
- Windows: Double Pane Windows, Vinyl Frames
- Basement: None
- Has fireplace: Yes
- Fireplace features: Wood Burning
- Common walls with other units/homes: No Common Walls
Interior area
- Total structure area: 2,226
- Total interior livable area: 2,226 sqft
Property
Parking
- Total spaces: 2
- Parking features: Attached, Concrete, Driveway, Garage Door Opener
- Attached garage spaces: 2
- Has uncovered spaces: Yes
Features
- Levels: Two
- Stories: 2
- Patio & porch: Front Porch, Patio, Wrap Around
- Fencing: Fenced
Lot
- Size: 8,712 sqft
- Features: Landscaped, Sprinkler Timer(s), Sprinklers In Front, Sprinklers In Rear
Details
- Parcel number: 172093
- Zoning description: R2
- Special conditions: Standard
Construction
Type & style
- Home type: SingleFamily
- Architectural style: Traditional
- Property subtype: Single Family Residence
Materials
- Frame
- Foundation: Slab
- Roof: Composition
Condition
- New construction: No
- Year built: 1994
Utilities & green energy
- Sewer: Public Sewer
- Water: Public
- Utilities for property: Natural Gas Available
Community & neighborhood
Security
- Security features: Carbon Monoxide Detector(s), Smoke Detector(s)
Community
- Community features: Park
Location
- Region: Redmond
- Subdivision: Valleyview
HOA & financial
HOA
- Has HOA: Yes
- HOA fee: $62 monthly
- Amenities included: Snow Removal
Other
Other facts
- Listing terms: Cash,Conventional,FHA,VA Loan
- Road surface type: Paved
Price history
| Date | Event | Price |
|---|---|---|
| 12/5/2025 | Sold | $519,000$233/sqft |
Source: | ||
| 10/24/2025 | Pending sale | $519,000$233/sqft |
Source: | ||
| 9/30/2025 | Price change | $519,000-1.9%$233/sqft |
Source: | ||
| 9/18/2025 | Price change | $529,000-2%$238/sqft |
Source: | ||
| 7/24/2025 | Price change | $540,000-1.8%$243/sqft |
Source: | ||
Public tax history
| Year | Property taxes | Tax assessment |
|---|---|---|
| 2024 | $5,619 +4.6% | $278,880 +6.1% |
| 2023 | $5,374 +6.7% | $262,880 |
| 2022 | $5,036 +6.6% | $262,880 +6.1% |
Find assessor info on the county website
Neighborhood: 97756
Nearby schools
GreatSchools rating
- 8/10Sage Elementary SchoolGrades: K-5Distance: 0.5 mi
- 5/10Obsidian Middle SchoolGrades: 6-8Distance: 1.5 mi
- 7/10Ridgeview High SchoolGrades: 9-12Distance: 1.2 mi
Schools provided by the listing agent
- Elementary: Sage Elem
- Middle: Obsidian Middle
- High: Ridgeview High
Source: Oregon Datashare. This data may not be complete. We recommend contacting the local school district to confirm school assignments for this home.

Get pre-qualified for a loan
At Zillow Home Loans, we can pre-qualify you in as little as 5 minutes with no impact to your credit score.An equal housing lender. NMLS #10287.
Sell for more on Zillow
Get a free Zillow Showcase℠ listing and you could sell for .
$518,900
2% more+ $10,378
With Zillow Showcase(estimated)
$529,278


