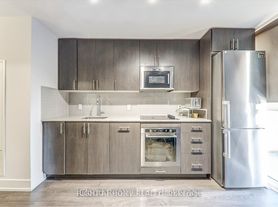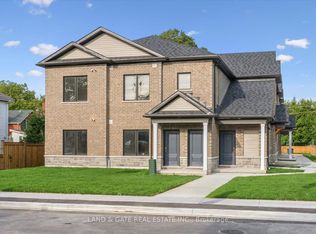BRAND NEW 1+Flex With Surface Parking and Unobstructed NE View of Oshawa on the 27th Floor. 534SQ.FT. Suite area & 105 SQ.FT. wide balcony perfect for relaxing. Contemporary design kitchen cabinetry, Quartz countertops, Tiled Backsplash, Porcelain bathroom floor tiles, soaker tub. Stainless Steel Appliances (Fridge, Cooktop, Wall Oven, Combo Microwave/Hood Fan, Integrated Paneled Dishwasher. Main entry closet doors are Mirrored sliders. Enclosed Primary Bedroom with Double Closets and Large Window. Walk out to Balcony from Living Area. 24 Hours Concierge, AppControlled Smart Thermostat, In-App Video Access & Control to Intercom in Lobby, App-Controlled Smart Lock Capabilities for Suite Entry, Automated Parcel Locker System with Personalized Notifications, Security Camera Monitoring in Underground, Parking Structure, Lobby and Amenities Areas. Amenities: 24 Hours Concierge, Full Equipped Gym, Yoga Studio, Cardio Room, Party Room with 60 Persons Capacity, Catering Kitchen, Business Lounge, Study Pods, Sound Studio, Visitors Parking, Outdoor BBQ, Meeting Room, Guest Suites, Rooftop Deck/Garden, Exercise Room, Recreation Room, Bike Storage, Media Room. Walk to Shopping(COSTCO/Freshco/Etc.), Banks, Restaurants, Transit Stops & More. Close to Durham College, UOIT University.
Condo for rent
C$2,200/mo
2545 Simcoe St N #2701, Oshawa, ON L1L 1C7
2beds
Price may not include required fees and charges.
Condo
Available now
-- Pets
Central air
Ensuite laundry
1 Parking space parking
Natural gas, forced air
What's special
Surface parkingContemporary design kitchen cabinetryQuartz countertopsTiled backsplashPorcelain bathroom floor tilesSoaker tubStainless steel appliances
- 33 days
- on Zillow |
- -- |
- -- |
Travel times
Renting now? Get $1,000 closer to owning
Unlock a $400 renter bonus, plus up to a $600 savings match when you open a Foyer+ account.
Offers by Foyer; terms for both apply. Details on landing page.
Facts & features
Interior
Bedrooms & bathrooms
- Bedrooms: 2
- Bathrooms: 1
- Full bathrooms: 1
Heating
- Natural Gas, Forced Air
Cooling
- Central Air
Appliances
- Laundry: Ensuite
Property
Parking
- Total spaces: 1
- Details: Contact manager
Features
- Exterior features: BBQs Allowed, Balcony, Building Insurance included in rent, Building Maintenance included in rent, Common Elements included in rent, Concierge, Concierge/Security, DSCC, Electric Car Charger, Ensuite, Gym, Heating system: Forced Air, Heating: Gas, Hospital, Lot Features: Electric Car Charger, Hospital, Park, Public Transit, Rec./Commun.Centre, School, Open Balcony, Park, Parking included in rent, Party Room/Meeting Room, Public Transit, Rec./Commun.Centre, Roof Type: Flat, Rooftop Deck/Garden, School, Smoke Detector(s), Surface, View Type: Clear, Visitor Parking
Construction
Type & style
- Home type: Condo
- Property subtype: Condo
Community & HOA
Community
- Features: Fitness Center
HOA
- Amenities included: Fitness Center
Location
- Region: Oshawa
Financial & listing details
- Lease term: Contact For Details
Price history
Price history is unavailable.
Neighborhood: Windfields
There are 16 available units in this apartment building

