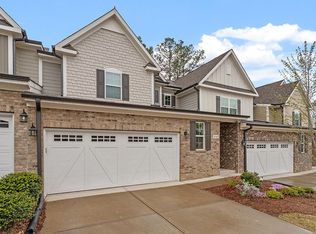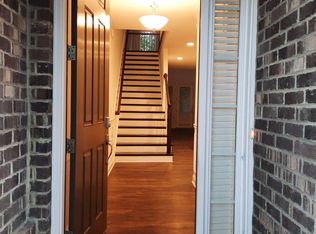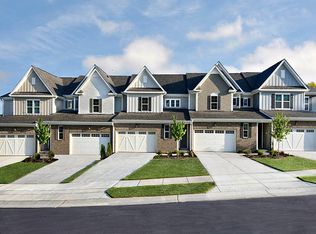The fabulous Siena home design where all of the conveniences you need live on the main floor. This first-floor owner's suite plan offers 2,187 square feet, 3 bedrooms, 2.5 bathrooms and a 2-car garage. The two-story great room adds character and warmth while the loft area is a perfect spot for a home office. So while you enjoy the privacy of the owner's retreat downstairs, and guests can explore the spacious living upstairs. Dramatic 9' ceilings on first floor and second floor. * First floor owner's suite * White Cabinets in Kitchen * Large Walk in shower in owner's bath * Quartz Kitchen counter tops * Gas F/P in Family * Screen Porch
This property is off market, which means it's not currently listed for sale or rent on Zillow. This may be different from what's available on other websites or public sources.


