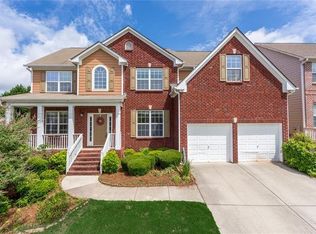Closed
$600,000
2545 Wainwright Way, Cumming, GA 30041
5beds
3,027sqft
Single Family Residence
Built in 2004
9,147.6 Square Feet Lot
$630,300 Zestimate®
$198/sqft
$3,226 Estimated rent
Home value
$630,300
$599,000 - $662,000
$3,226/mo
Zestimate® history
Loading...
Owner options
Explore your selling options
What's special
Terrific Traditional in popular subdiv. 5BR/4BA incl Guest BR and Full BA on Main. Hdwd flrs throughout main lvl. Open, inviting floorplan. Foyer is open to D/R w/trey ceiling, which is open to Family Rm. Kitchen is open to Bkfst and Family Rm too. Kitchen has granite counters, tiled backsplash, abundant cabinets, lots of counter space, an island and pantry. Upstairs is a bright Master Suite w/lots of windows, trey ceiling and sitting area. Master BA has sep vanities, garden tub, sep shwr and walk-in closet. There are 3 more guest BR's, 2 more Full Baths and laundry rm upstairs too. Outside is a nice level, fenced yard with a patio.
Zillow last checked: 8 hours ago
Listing updated: June 12, 2025 at 01:37pm
Listed by:
Tal Kramer 678-352-3024,
Atlanta Communities,
Jeanette Kramer 678-352-3025,
Atlanta Communities
Bought with:
Jacob Abraham, 344564
HomeSmart
Source: GAMLS,MLS#: 10139185
Facts & features
Interior
Bedrooms & bathrooms
- Bedrooms: 5
- Bathrooms: 4
- Full bathrooms: 4
- Main level bathrooms: 1
- Main level bedrooms: 1
Kitchen
- Features: Breakfast Bar, Breakfast Room, Pantry
Heating
- Forced Air, Natural Gas
Cooling
- Ceiling Fan(s), Central Air
Appliances
- Included: Disposal, Gas Water Heater, Microwave
- Laundry: Other
Features
- Tray Ceiling(s), Walk-In Closet(s)
- Flooring: Carpet, Hardwood, Tile
- Windows: Double Pane Windows
- Basement: None
- Number of fireplaces: 1
- Fireplace features: Gas Starter
- Common walls with other units/homes: No Common Walls
Interior area
- Total structure area: 3,027
- Total interior livable area: 3,027 sqft
- Finished area above ground: 3,027
- Finished area below ground: 0
Property
Parking
- Parking features: Garage
- Has garage: Yes
Features
- Levels: Two
- Stories: 2
- Patio & porch: Patio
- Exterior features: Other
- Fencing: Fenced,Privacy
- Body of water: None
Lot
- Size: 9,147 sqft
- Features: Corner Lot, Level
Details
- Additional structures: Other
- Parcel number: 087 370
Construction
Type & style
- Home type: SingleFamily
- Architectural style: Brick Front,Traditional
- Property subtype: Single Family Residence
Materials
- Concrete
- Foundation: Slab
- Roof: Composition
Condition
- Resale
- New construction: No
- Year built: 2004
Utilities & green energy
- Sewer: Public Sewer
- Water: Public
- Utilities for property: Cable Available, Electricity Available, Natural Gas Available, Sewer Available, Underground Utilities, Water Available
Community & neighborhood
Community
- Community features: Street Lights, Swim Team, Tennis Court(s)
Location
- Region: Cumming
- Subdivision: East Ridge at Stoney Pointe
HOA & financial
HOA
- Has HOA: Yes
- HOA fee: $750 annually
- Services included: Swimming, Tennis
Other
Other facts
- Listing agreement: Exclusive Right To Sell
Price history
| Date | Event | Price |
|---|---|---|
| 10/27/2025 | Listing removed | $650,000$215/sqft |
Source: | ||
| 8/20/2025 | Price change | $650,000-3%$215/sqft |
Source: | ||
| 8/8/2025 | Listed for sale | $670,000+11.7%$221/sqft |
Source: | ||
| 4/28/2023 | Sold | $600,000+0.2%$198/sqft |
Source: | ||
| 3/15/2023 | Pending sale | $599,000$198/sqft |
Source: | ||
Public tax history
| Year | Property taxes | Tax assessment |
|---|---|---|
| 2024 | $5,794 +30.6% | $236,264 +3.1% |
| 2023 | $4,435 -2.5% | $229,144 +19.7% |
| 2022 | $4,549 +11.6% | $191,412 +20.2% |
Find assessor info on the county website
Neighborhood: Stoney Point
Nearby schools
GreatSchools rating
- 8/10Big Creek Elementary SchoolGrades: PK-5Distance: 1.4 mi
- 6/10DeSana Middle SchoolGrades: 6-8Distance: 2.3 mi
- 9/10Denmark High SchoolGrades: 9-12Distance: 2.3 mi
Schools provided by the listing agent
- Elementary: Big Creek
- Middle: Desana
- High: South Forsyth
Source: GAMLS. This data may not be complete. We recommend contacting the local school district to confirm school assignments for this home.
Get a cash offer in 3 minutes
Find out how much your home could sell for in as little as 3 minutes with a no-obligation cash offer.
Estimated market value
$630,300
Get a cash offer in 3 minutes
Find out how much your home could sell for in as little as 3 minutes with a no-obligation cash offer.
Estimated market value
$630,300
