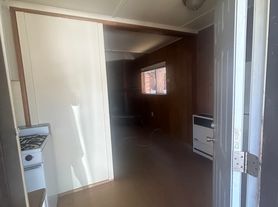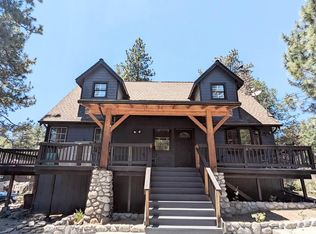**Rented Furnished**
Pet Friendly, Family Friendly.
$3,500 for an annual lease starting Feb 1st/March 1st or $3,800 for a 6 month lease.
Nestled in an ideal location in Idyllwild's Fern Valley, this home is the perfect escape from the hustle and bustle of city life. Enjoy close proximity to both trailheads and local downtown area with award winning restaurants and unique shops. The unique outdoor spaces offer stunning views, hot tub, grill, lookout tower and beautiful redwood deck spaces. The home is set up as a 3 bedroom with a playroom/game room, but can easily be turned into a 4 bedroom. Our kitchen was just renovated and features newer appliances. Laundry room, Parking for 3 cars in the large driveway, and plenty of space to enjoy the outdoors, this home has it all!
Available 2-1-2026, 2-15-26, or 3-1-26
6 Month option available for $3,800 a month.
Owner pays for hot tub maintenance and general outdoor gardening
Tenant pays for utilities
No smoking please
This is a quiet residential neighborhood so please keep that in mind while inquiring
Pets allowed on a case by case basis.
House for rent
Accepts Zillow applications
$3,500/mo
25450 Rim Rock Rd, Idyllwild, CA 92549
4beds
1,800sqft
Price may not include required fees and charges.
Single family residence
Available Sun Feb 1 2026
Cats, dogs OK
Window unit
In unit laundry
Off street parking
Wall furnace
What's special
Lookout towerStunning viewsNewer appliancesUnique outdoor spacesHot tubBeautiful redwood deck spacesLaundry room
- 70 days |
- -- |
- -- |
Zillow last checked: 9 hours ago
Listing updated: January 16, 2026 at 11:02pm
Travel times
Facts & features
Interior
Bedrooms & bathrooms
- Bedrooms: 4
- Bathrooms: 3
- Full bathrooms: 2
- 1/2 bathrooms: 1
Heating
- Wall Furnace
Cooling
- Window Unit
Appliances
- Included: Dishwasher, Dryer, Freezer, Microwave, Oven, Refrigerator, Washer
- Laundry: In Unit
Features
- Flooring: Carpet, Hardwood, Tile
- Furnished: Yes
Interior area
- Total interior livable area: 1,800 sqft
Property
Parking
- Parking features: Off Street
- Details: Contact manager
Features
- Exterior features: Great Closet Space, Heating system: Wall, Heating: Propane / Butane, Pet Park, front and back decks, pet friendly, quiet neighborhood
- Fencing: Fenced Yard
Details
- Parcel number: 564163021
Construction
Type & style
- Home type: SingleFamily
- Property subtype: Single Family Residence
Community & HOA
Location
- Region: Idyllwild
Financial & listing details
- Lease term: 1 Year
Price history
| Date | Event | Price |
|---|---|---|
| 12/8/2025 | Price change | $3,500-2.8%$2/sqft |
Source: Zillow Rentals Report a problem | ||
| 11/7/2025 | Listed for rent | $3,600-5.3%$2/sqft |
Source: Zillow Rentals Report a problem | ||
| 10/28/2025 | Listing removed | $3,800$2/sqft |
Source: Zillow Rentals Report a problem | ||
| 9/8/2025 | Listing removed | $585,000$325/sqft |
Source: Idyllwild MLS #2010897 Report a problem | ||
| 8/6/2025 | Listed for rent | $3,800$2/sqft |
Source: Zillow Rentals Report a problem | ||
Neighborhood: 92549
Nearby schools
GreatSchools rating
- 8/10Idyllwild SchoolGrades: K-8Distance: 1.5 mi
- 7/10Hemet High SchoolGrades: 9-12Distance: 13.5 mi

