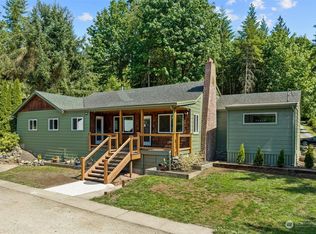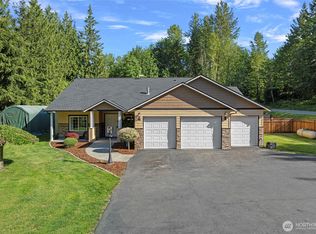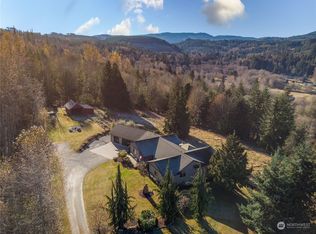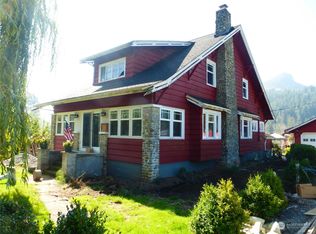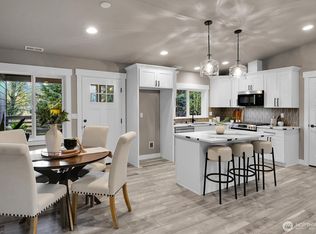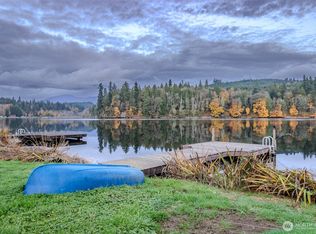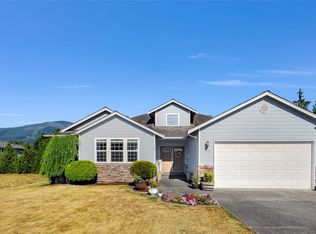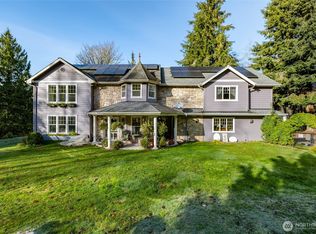Looking for a beautifully crafted home with privacy and breathing room? This exquisite 3 bedroom home on the outskirts of Mount Vernon brings so many opportunities to create the life you dream of. Now it’s ready for your next chapter—and your stories to develop. This charming home blends down home comfort with a new home feel. Enjoy two propane fireplaces, a wood stove, heat pump, and dual laundry spaces. The fully remodeled interior is filled with natural light and thoughtful touches throughout. The property shines with a flexible DADU (¾ bath + laundry), a lofted Bike shop, workshop, and fenced field with a lean-to/hay barn. Whether you raise livestock, garden, or fancy yourself a motorcycle gearhead this homestead is ready for you.
Active
Listed by:
DiAnn Sager,
RE/MAX Gateway
Price cut: $35.1K (11/26)
$834,900
25451 Lake Cavanaugh Road, Mount Vernon, WA 98274
3beds
2,000sqft
Est.:
Single Family Residence
Built in 1962
12.16 Acres Lot
$824,400 Zestimate®
$417/sqft
$-- HOA
What's special
Propane fireplacesProlific fruit treesModern comfortWarm finishesWide-open pasturesHeat pumpPrimary bedroom
- 162 days |
- 1,915 |
- 99 |
Zillow last checked: 8 hours ago
Listing updated: January 21, 2026 at 03:13pm
Listed by:
DiAnn Sager,
RE/MAX Gateway
Source: NWMLS,MLS#: 2422601
Tour with a local agent
Facts & features
Interior
Bedrooms & bathrooms
- Bedrooms: 3
- Bathrooms: 4
- Full bathrooms: 2
- 3/4 bathrooms: 2
- Main level bathrooms: 3
- Main level bedrooms: 3
Primary bedroom
- Level: Main
Bedroom
- Level: Main
Bedroom
- Level: Main
Bathroom full
- Level: Main
Bathroom three quarter
- Level: Main
Bathroom three quarter
- Level: Main
Other
- Level: Main
Entry hall
- Level: Main
Great room
- Level: Main
Kitchen with eating space
- Level: Main
Living room
- Level: Main
Heating
- Fireplace, Ductless, Wall Unit(s), Electric, Propane, Wood
Cooling
- Ductless
Appliances
- Included: Dishwasher(s), Dryer(s), Microwave(s), Refrigerator(s), Stove(s)/Range(s), Washer(s), Water Heater: Tankless, Water Heater Location: Closet
Features
- Bath Off Primary, Ceiling Fan(s)
- Flooring: Vinyl Plank
- Windows: Double Pane/Storm Window
- Basement: None
- Number of fireplaces: 2
- Fireplace features: See Remarks, Main Level: 2, Fireplace
Interior area
- Total structure area: 1,600
- Total interior livable area: 2,000 sqft
Video & virtual tour
Property
Parking
- Total spaces: 2
- Parking features: Detached Carport, Driveway
- Has carport: Yes
- Covered spaces: 2
Features
- Levels: One
- Stories: 1
- Entry location: Main
- Patio & porch: Bath Off Primary, Ceiling Fan(s), Double Pane/Storm Window, Fireplace, Fireplace (Primary Bedroom), Vaulted Ceiling(s), Walk-In Closet(s), Water Heater
- Has view: Yes
- View description: Territorial
- Frontage length: Waterfront Ft: NO
Lot
- Size: 12.16 Acres
- Features: High Voltage Line, Deck, Fenced-Partially, Outbuildings, Patio, Propane, Shop
- Topography: Level,Partial Slope,Rolling
- Residential vegetation: Garden Space, Pasture, Wooded
Details
- Additional structures: ADU Baths: 1
- Parcel number: P18054
- Zoning description: Jurisdiction: County
- Special conditions: Standard
Construction
Type & style
- Home type: SingleFamily
- Architectural style: Northwest Contemporary
- Property subtype: Single Family Residence
Materials
- Wood Products
- Foundation: Poured Concrete
- Roof: Composition
Condition
- Very Good
- Year built: 1962
- Major remodel year: 2019
Utilities & green energy
- Electric: Company: PUGET SOUND ENERGY
- Sewer: Septic Tank, Company: SEPTIC
- Water: Individual Well, Company: PRIVATE WELL
- Utilities for property: Dish, Hughes Net
Community & HOA
Community
- Subdivision: Lake Cavanaugh
Location
- Region: Mount Vernon
Financial & listing details
- Price per square foot: $417/sqft
- Tax assessed value: $555,100
- Annual tax amount: $5,400
- Date on market: 9/8/2025
- Cumulative days on market: 142 days
- Listing terms: Cash Out,Conventional,FHA,VA Loan
- Inclusions: Dishwasher(s), Dryer(s), Microwave(s), Refrigerator(s), Stove(s)/Range(s), Washer(s)
- Road surface type: Dirt
Estimated market value
$824,400
$783,000 - $866,000
$3,175/mo
Price history
Price history
| Date | Event | Price |
|---|---|---|
| 1/21/2026 | Listed for sale | $834,900$417/sqft |
Source: | ||
| 1/8/2026 | Pending sale | $834,900$417/sqft |
Source: | ||
| 11/26/2025 | Price change | $834,900-4%$417/sqft |
Source: | ||
| 10/31/2025 | Price change | $870,000-1.6%$435/sqft |
Source: | ||
| 10/21/2025 | Pending sale | $884,000$442/sqft |
Source: | ||
Public tax history
Public tax history
| Year | Property taxes | Tax assessment |
|---|---|---|
| 2024 | $5,401 -3.2% | $555,100 -5.6% |
| 2023 | $5,578 +6.8% | $587,800 +11.7% |
| 2022 | $5,225 | $526,000 +24.4% |
Find assessor info on the county website
BuyAbility℠ payment
Est. payment
$4,855/mo
Principal & interest
$4034
Property taxes
$529
Home insurance
$292
Climate risks
Neighborhood: 98274
Nearby schools
GreatSchools rating
- 7/10Big Lake Elementary SchoolGrades: K-6Distance: 3.8 mi
- 3/10Cascade Middle SchoolGrades: 7-8Distance: 10.8 mi
- 6/10Sedro Woolley Senior High SchoolGrades: 9-12Distance: 10.1 mi
- Loading
- Loading
