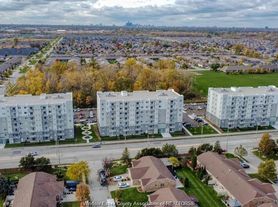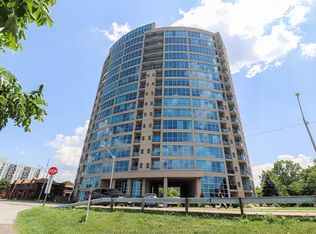Welcome to The Villas of Aspen Lake a beautifully crafted community blending modern and classic design by Mastercraft Homes. This luxurious end-unit Savannah Model ranch townhouse offers 2 beds and 2 baths and impeccable design and finishes. This home has an open-concept layout featuring a gourmet kitchen with custom cabinetry, an oversized island with quartz countertops, and a spacious great room with a cozy gas fireplace. The separate dining area boasts 9-foot patio doors that open to a large covered rear patio, allowing for an abundance of natural light and seamless indoor-outdoor living. The elegant primary suite includes a coffered ceiling, double vanity, a large walk-in closet, and a sleek ceramic and glass shower. Additional highlights include 9-foot ceilings, engineered hardwood flooring, detailed trim and ceiling finishes, and a convenient main-floor laundry area with built-in cabinetry. This is a rare opportunity to lease in a high-quality, thoughtfully designed residence. For lease at $3,000/month plus utilities. Credit check, proof of employment/income verification, and first & last month's rent upon signing.
Data provided by the Windsor-Essex County Association of REALTORS . The information is deemed reliable, but is not guaranteed.
Townhouse for rent
C$3,000/mo
2546 Clearwater Ave, Windsor, ON N8P 0E9
2beds
Price may not include required fees and charges.
Townhouse
Available now
Central air
In unit laundry
2 Attached garage spaces parking
Natural gas, forced air, fireplace
What's special
Impeccable design and finishesOpen-concept layoutGourmet kitchenCustom cabinetrySpacious great roomCozy gas fireplaceSeparate dining area
- 20 days |
- -- |
- -- |
Travel times
Looking to buy when your lease ends?
Consider a first-time homebuyer savings account designed to grow your down payment with up to a 6% match & a competitive APY.
Facts & features
Interior
Bedrooms & bathrooms
- Bedrooms: 2
- Bathrooms: 2
- Full bathrooms: 2
Heating
- Natural Gas, Forced Air, Fireplace
Cooling
- Central Air
Appliances
- Included: Dishwasher, Dryer, Refrigerator, Washer
- Laundry: In Unit
Features
- Walk In Closet
- Flooring: Carpet
- Has basement: Yes
- Has fireplace: Yes
Property
Parking
- Total spaces: 2
- Parking features: Attached, Covered
- Has attached garage: Yes
- Details: Contact manager
Features
- Exterior features: Acreage Info (Unknown), Architecture Style: Ranch Rambler, Attached, Concrete Drive, Double Garage, Double Width Or More Drive, Fireplace 1 (Direct Vent), Fireplace 1 Fuel (Gas), Front Drive, Heating system: Forced Air, Heating system: Furnace, Heating: Gas, Inside Entrance, Playground Nearby, Roof Type: Asphalt Shingle, Shopping Nearby, Tankless Water Heater, Walk In Closet
Construction
Type & style
- Home type: Townhouse
- Architectural style: RanchRambler
- Property subtype: Townhouse
Materials
- Roof: Asphalt
Condition
- Year built: 2021
Community & HOA
Community
- Features: Playground
Location
- Region: Windsor
Financial & listing details
- Lease term: Contact For Details
Price history
| Date | Event | Price |
|---|---|---|
| 10/31/2025 | Listed for rent | C$3,000 |
Source: | ||

