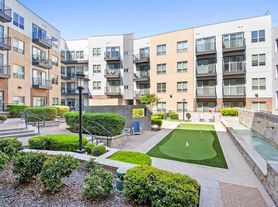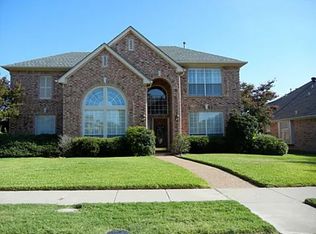Welcome to this beautifully designed modern home, ideally situated in one of Richardson's most sought-after neighborhoods. This stunning two-story residence features soaring ceilings, expansive windows that flood the space with natural light, and rich hardwood floors throughout. The chef's kitchen boasts sleek quartz countertops, offering both style and functionality. Enjoy cozy evenings by the fireplace in the spacious living area, or take a short stroll to the scenic Prairie Creek Park, just steps from your front door. Conveniently located near North Central Expressway (US-75), this home provides easy access to shopping, dining, and top-rated schools. Light, bright, and move-in ready this home combines modern elegance with everyday comfort.
House for rent
$3,199/mo
2546 N Collins Blvd, Richardson, TX 75080
3beds
2,232sqft
Price may not include required fees and charges.
Single family residence
Available now
No pets
-- A/C
-- Laundry
-- Parking
-- Heating
What's special
Rich hardwood floorsExpansive windowsSleek quartz countertopsSoaring ceilingsScenic prairie creek park
- 14 days |
- -- |
- -- |
Travel times
Facts & features
Interior
Bedrooms & bathrooms
- Bedrooms: 3
- Bathrooms: 3
- Full bathrooms: 2
- 1/2 bathrooms: 1
Interior area
- Total interior livable area: 2,232 sqft
Property
Parking
- Details: Contact manager
Construction
Type & style
- Home type: SingleFamily
- Property subtype: Single Family Residence
Community & HOA
Location
- Region: Richardson
Financial & listing details
- Lease term: Contact For Details
Price history
| Date | Event | Price |
|---|---|---|
| 10/10/2025 | Price change | $3,1990%$1/sqft |
Source: Zillow Rentals | ||
| 9/24/2025 | Listed for rent | $3,200-11.1%$1/sqft |
Source: Zillow Rentals | ||
| 9/16/2025 | Sold | -- |
Source: NTREIS #20930888 | ||
| 9/3/2025 | Pending sale | $609,000$273/sqft |
Source: NTREIS #20930888 | ||
| 8/24/2025 | Contingent | $609,000$273/sqft |
Source: NTREIS #20930888 | ||

